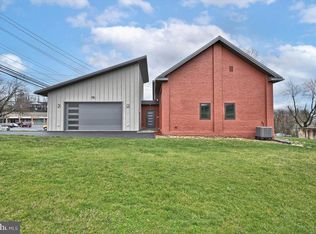Sold for $225,000
$225,000
2116 Paxton Church Rd, Harrisburg, PA 17110
2beds
1,536sqft
Single Family Residence
Built in 1959
0.8 Acres Lot
$281,500 Zestimate®
$146/sqft
$1,940 Estimated rent
Home value
$281,500
$262,000 - $304,000
$1,940/mo
Zestimate® history
Loading...
Owner options
Explore your selling options
What's special
Welcome to this original family-owned home, located in desirable Susquehanna Township. This spectacular stone ranch features a spacious living room with the warmth and comfort of a stone wood burning fireplace and a large picture window for natural lighting. The eat-in kitchen offers an adequate amount of cabinet and countertop space, refrigerator, range, and a door leading to a rear-covered entry overlooking the beautiful grounds, pool and the massive 45’ x 25’ detached garage. The main floor also features two nice-sized bedrooms with easy access to the main bathroom. The lower-level basement with exterior access offers a family room with bar, utility room/storage room and laundry room. With a little sweat equity, you could gain equity and make this home your own! Please call today for your private showing.
Zillow last checked: 8 hours ago
Listing updated: December 18, 2024 at 12:16am
Listed by:
DAVID GIOVANNIELLO, BROKER 717-979-1316,
For Sale By Owner Plus, REALTORS
Bought with:
PREM KHANAL, RS332873
ExecuHome Realty-Hanover
Source: Bright MLS,MLS#: PADA2039370
Facts & features
Interior
Bedrooms & bathrooms
- Bedrooms: 2
- Bathrooms: 1
- Full bathrooms: 1
- Main level bathrooms: 1
- Main level bedrooms: 2
Basement
- Area: 500
Heating
- Baseboard, Electric, Oil
Cooling
- Window Unit(s)
Appliances
- Included: Dryer, Refrigerator, Washer, Down Draft, Oven, Electric Water Heater
- Laundry: Dryer In Unit, Lower Level, Washer In Unit, Laundry Room
Features
- Bar, Bathroom - Tub Shower, Breakfast Area, Floor Plan - Traditional, Eat-in Kitchen
- Flooring: Carpet
- Basement: Full
- Number of fireplaces: 1
- Fireplace features: Stone
Interior area
- Total structure area: 1,536
- Total interior livable area: 1,536 sqft
- Finished area above ground: 1,036
- Finished area below ground: 500
Property
Parking
- Total spaces: 4
- Parking features: Garage Faces Front, Garage Faces Side, Driveway, Detached
- Garage spaces: 4
- Has uncovered spaces: Yes
- Details: Garage Sqft: 1125
Accessibility
- Accessibility features: None
Features
- Levels: One
- Stories: 1
- Patio & porch: Patio, Porch
- Exterior features: Lighting
- Has private pool: Yes
- Pool features: Above Ground, Private
Lot
- Size: 0.80 Acres
Details
- Additional structures: Above Grade, Below Grade
- Parcel number: 620210120000000
- Zoning: RESIDENTIAL
- Special conditions: Standard
Construction
Type & style
- Home type: SingleFamily
- Architectural style: Ranch/Rambler
- Property subtype: Single Family Residence
Materials
- Stone
- Foundation: Block
- Roof: Shingle
Condition
- New construction: No
- Year built: 1959
Utilities & green energy
- Electric: 200+ Amp Service
- Sewer: Public Sewer
- Water: Public
Community & neighborhood
Location
- Region: Harrisburg
- Subdivision: Susquehanna Township
- Municipality: SUSQUEHANNA TWP
Other
Other facts
- Listing agreement: Exclusive Right To Sell
- Listing terms: Cash,Conventional
- Ownership: Fee Simple
Price history
| Date | Event | Price |
|---|---|---|
| 12/6/2024 | Sold | $225,000-18.2%$146/sqft |
Source: | ||
| 11/5/2024 | Pending sale | $275,000$179/sqft |
Source: | ||
| 10/30/2024 | Listed for sale | $275,000$179/sqft |
Source: | ||
Public tax history
| Year | Property taxes | Tax assessment |
|---|---|---|
| 2025 | $3,303 +13% | $90,900 |
| 2023 | $2,923 +2.4% | $90,900 |
| 2022 | $2,855 +1.3% | $90,900 |
Find assessor info on the county website
Neighborhood: 17110
Nearby schools
GreatSchools rating
- NASara Lindemuth El SchoolGrades: K-2Distance: 1.2 mi
- 5/10Susquehanna Twp Middle SchoolGrades: 6-8Distance: 2.7 mi
- 4/10Susquehanna Twp High SchoolGrades: 9-12Distance: 1.3 mi
Schools provided by the listing agent
- High: Susquehanna Township
- District: Susquehanna Township
Source: Bright MLS. This data may not be complete. We recommend contacting the local school district to confirm school assignments for this home.
Get pre-qualified for a loan
At Zillow Home Loans, we can pre-qualify you in as little as 5 minutes with no impact to your credit score.An equal housing lender. NMLS #10287.
Sell for more on Zillow
Get a Zillow Showcase℠ listing at no additional cost and you could sell for .
$281,500
2% more+$5,630
With Zillow Showcase(estimated)$287,130
