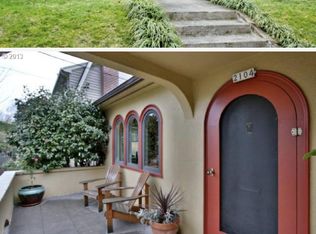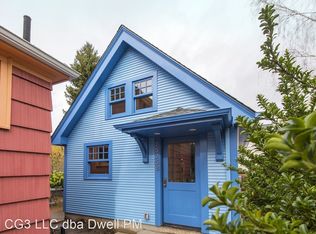Sold
$975,000
2116 NE 25th Ave, Portland, OR 97212
3beds
2,206sqft
Residential, Single Family Residence
Built in 1927
4,791.6 Square Feet Lot
$964,500 Zestimate®
$442/sqft
$4,113 Estimated rent
Home value
$964,500
$907,000 - $1.03M
$4,113/mo
Zestimate® history
Loading...
Owner options
Explore your selling options
What's special
Finally the Irvington Dutch Colonial you’ve been waiting for! Timeless charm, thoughtful updates, and a premier location come together to create the perfect home. From the moment you enter the gracious foyer, you’ll feel its special character. The expansive living room features white oak floors, elegant crown moldings, and a beautifully tiled gas fireplace. Just beyond, the formal dining room opens directly to the back deck and serene garden, ideal for relaxing or entertaining. The chef’s kitchen is a true delight, with gourmet appliances, and the coziest breakfast nook you’ve ever seen. Upstairs, three inviting bedrooms with original hardwoods share a charming hall bath. The lower level offers a versatile family room plus ample storage, while the rare oversized two-car garage provides endless possibilities. Lush, thoughtfully designed landscaping surrounds both front and back yards. Relax on the welcoming front porch and take in all that Irvington has to offer—this is a home that truly shines. [Home Energy Score = 1. HES Report at https://rpt.greenbuildingregistry.com/hes/OR10241836]
Zillow last checked: 8 hours ago
Listing updated: October 03, 2025 at 07:34am
Listed by:
David Abrams 503-816-7167,
Think Real Estate
Bought with:
Temara Presley, 200303135
John L. Scott Portland Central
Source: RMLS (OR),MLS#: 494058968
Facts & features
Interior
Bedrooms & bathrooms
- Bedrooms: 3
- Bathrooms: 2
- Full bathrooms: 1
- Partial bathrooms: 1
- Main level bathrooms: 1
Primary bedroom
- Features: Ceiling Fan, Closet Organizer, Hardwood Floors, Closet
- Level: Upper
- Area: 195
- Dimensions: 15 x 13
Bedroom 2
- Features: Ceiling Fan, Closet Organizer, Hardwood Floors, Closet
- Level: Upper
- Area: 154
- Dimensions: 14 x 11
Bedroom 3
- Features: Closet Organizer, Hardwood Floors, Closet
- Level: Upper
- Area: 143
- Dimensions: 13 x 11
Dining room
- Features: Exterior Entry, French Doors, Hardwood Floors, High Ceilings
- Level: Main
- Area: 143
- Dimensions: 13 x 11
Family room
- Features: Wallto Wall Carpet
- Level: Lower
- Area: 247
- Dimensions: 19 x 13
Kitchen
- Features: Gourmet Kitchen, Hardwood Floors, Nook, Free Standing Range, Free Standing Refrigerator, Granite, High Ceilings
- Level: Main
- Area: 100
- Width: 10
Living room
- Features: Fireplace, French Doors, Hardwood Floors, High Ceilings
- Level: Main
- Area: 286
- Dimensions: 22 x 13
Heating
- Forced Air 90, Fireplace(s)
Cooling
- Central Air
Appliances
- Included: Dishwasher, Disposal, Free-Standing Gas Range, Free-Standing Refrigerator, Plumbed For Ice Maker, Range Hood, Stainless Steel Appliance(s), Washer/Dryer, Free-Standing Range, Gas Water Heater, Tank Water Heater
Features
- Ceiling Fan(s), High Ceilings, Built-in Features, Closet Organizer, Closet, Gourmet Kitchen, Nook, Granite, Pantry, Tile
- Flooring: Hardwood, Tile, Wall to Wall Carpet
- Doors: French Doors
- Windows: Storm Window(s), Wood Frames
- Basement: Partially Finished
- Number of fireplaces: 1
- Fireplace features: Gas
Interior area
- Total structure area: 2,206
- Total interior livable area: 2,206 sqft
Property
Parking
- Total spaces: 2
- Parking features: Driveway, Off Street, Garage Door Opener, Detached
- Garage spaces: 2
- Has uncovered spaces: Yes
Features
- Stories: 3
- Patio & porch: Deck, Porch
- Exterior features: Garden, Gas Hookup, Yard, Exterior Entry
Lot
- Size: 4,791 sqft
- Dimensions: 50 x 100
- Features: Level, Trees, SqFt 5000 to 6999
Details
- Additional structures: GasHookup, Garagenull
- Parcel number: R149457
- Zoning: R5
Construction
Type & style
- Home type: SingleFamily
- Architectural style: Dutch Colonial
- Property subtype: Residential, Single Family Residence
Materials
- Stucco, Wood Siding
- Foundation: Concrete Perimeter
- Roof: Composition
Condition
- Resale
- New construction: No
- Year built: 1927
Utilities & green energy
- Gas: Gas Hookup, Gas
- Sewer: Public Sewer
- Water: Public
Community & neighborhood
Security
- Security features: Security Lights, Security System Owned
Location
- Region: Portland
- Subdivision: Irvington
Other
Other facts
- Listing terms: Cash,Conventional,FHA,VA Loan
- Road surface type: Paved
Price history
| Date | Event | Price |
|---|---|---|
| 10/3/2025 | Sold | $975,000+1.6%$442/sqft |
Source: | ||
| 9/14/2025 | Pending sale | $960,000$435/sqft |
Source: | ||
| 9/11/2025 | Listed for sale | $960,000+25.5%$435/sqft |
Source: | ||
| 3/3/2017 | Sold | $765,120+36.6%$347/sqft |
Source: | ||
| 6/23/2009 | Sold | $560,000+0.2%$254/sqft |
Source: Public Record | ||
Public tax history
| Year | Property taxes | Tax assessment |
|---|---|---|
| 2025 | $9,499 +3.7% | $352,540 +3% |
| 2024 | $9,158 +4% | $342,280 +3% |
| 2023 | $8,806 +2.2% | $332,320 +3% |
Find assessor info on the county website
Neighborhood: Irvington
Nearby schools
GreatSchools rating
- 10/10Irvington Elementary SchoolGrades: K-5Distance: 0.6 mi
- 8/10Harriet Tubman Middle SchoolGrades: 6-8Distance: 1.4 mi
- 9/10Grant High SchoolGrades: 9-12Distance: 0.6 mi
Schools provided by the listing agent
- Elementary: Irvington
- Middle: Harriet Tubman
- High: Grant,Jefferson
Source: RMLS (OR). This data may not be complete. We recommend contacting the local school district to confirm school assignments for this home.
Get a cash offer in 3 minutes
Find out how much your home could sell for in as little as 3 minutes with a no-obligation cash offer.
Estimated market value
$964,500
Get a cash offer in 3 minutes
Find out how much your home could sell for in as little as 3 minutes with a no-obligation cash offer.
Estimated market value
$964,500

