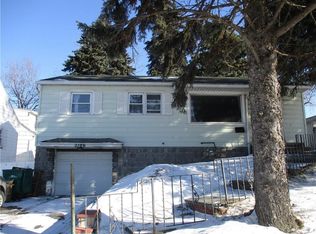Turn-Key Condition Cape Cod-Open floor plan~Driveway/garage is on Teakwood with a vacant lot adjacent~Updated eat-in kitchen that opens to the living room (wall removed)~Newer Vinyl replacement windows~2 Updated bathrooms with custom tile work, new fixtures, and flooring~2 1st floor bedrooms~2nd flr master suite floor with huge walk-in closet~ New roof 2018~New Water Heater 2018~Updated electrical service~ Clean,dry basement with additional storage~Walk up finished storage area in garage. Virtual showings only-No In-Person ShowingsESD Guidance on Executive Order 2026, Section 14, as Amended April 9, 2020 at 8:00 amReal estate services shall be conducted remotely for all transactions and in accordance with appropriate social distancing and cleaning/disinfecting protocols.
This property is off market, which means it's not currently listed for sale or rent on Zillow. This may be different from what's available on other websites or public sources.
