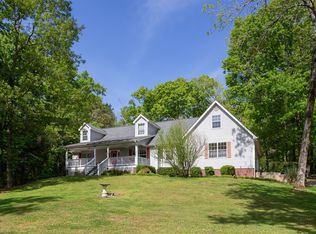Sold for $335,000
$335,000
2116 McKaig Rd, Trenton, GA 30752
4beds
1,750sqft
Single Family Residence
Built in 1978
13.3 Acres Lot
$335,100 Zestimate®
$191/sqft
$2,032 Estimated rent
Home value
$335,100
Estimated sales range
Not available
$2,032/mo
Zestimate® history
Loading...
Owner options
Explore your selling options
What's special
If you've been dreaming of a serene retreat nestled deep in the woods, your search ends here. Welcome to 2116 McKaig Rd, a haven of tranquility and privacy. As you approach this stunning property, you'll be captivated by the lush trees that envelop your new home, providing a natural, picturesque setting. This enchanting home boasts 4 spacious bedrooms and 2 modern baths, all set on over 13 acres of private land. Inside, you'll find beautiful vinyl floors throughout, fresh paint that brightens every room, and a new tin roof that adds both charm and durability. The newer HVAC system and water heater ensure comfort and efficiency year-round, while the backup gas heater provides peace of mind in case of a power outage. Step outside to enjoy the above-ground pool on warm summer days or relax under the pavilion, perfect for outdoor gatherings and enjoying the serene surroundings. Move-in ready and thoughtfully maintained, 2116 McKaig Rd is perfectly positioned for convenience. Just minutes from the interstate, you'll have quick access to all that Trenton has to offer and a mere 25-minute drive to the vibrant city of Chattanooga. Properties like this are rare gems that don't stay on the market for long. Schedule your private tour today and experience the magic of 2116 McKaig Rd firsthand. Your secluded paradise awaits!
Zillow last checked: 8 hours ago
Listing updated: February 25, 2025 at 06:11am
Listed by:
Blake Gibson 423-413-3321,
EXP Realty, LLC
Bought with:
Amy Mullins, 328030
Zach Taylor - Chattanooga
Source: Greater Chattanooga Realtors,MLS#: 1398375
Facts & features
Interior
Bedrooms & bathrooms
- Bedrooms: 4
- Bathrooms: 2
- Full bathrooms: 2
Primary bedroom
- Level: First
Bedroom
- Level: First
Bedroom
- Level: Second
Bedroom
- Level: Second
Bathroom
- Description: Full Bathroom
- Level: First
Bathroom
- Description: Full Bathroom
- Level: Second
Dining room
- Level: First
Laundry
- Level: First
Living room
- Level: First
Heating
- Central, Electric
Cooling
- Central Air, Electric
Appliances
- Included: Dishwasher, Electric Range, Microwave
- Laundry: Electric Dryer Hookup, Gas Dryer Hookup, Washer Hookup
Features
- Open Floorplan, Primary Downstairs, Walk-In Closet(s), Tub/shower Combo, Separate Dining Room, Split Bedrooms
- Flooring: Carpet, Vinyl
- Basement: None
- Number of fireplaces: 1
- Fireplace features: Living Room
Interior area
- Total structure area: 1,750
- Total interior livable area: 1,750 sqft
- Finished area above ground: 1,750
- Finished area below ground: 0
Property
Parking
- Parking features: Off Street, Kitchen Level
- Has garage: Yes
Features
- Levels: Two
- Patio & porch: Deck, Patio, Porch, Porch - Covered
- Pool features: Above Ground
- Has view: Yes
- View description: Other
Lot
- Size: 13.30 Acres
- Dimensions: 657 x 1479 x 655 x 1277
- Features: Gentle Sloping, Rural
Details
- Additional structures: Cabana, Outbuilding
- Parcel number: 017 00 120 00
Construction
Type & style
- Home type: SingleFamily
- Property subtype: Single Family Residence
Materials
- Other
- Foundation: Block
- Roof: Shingle
Condition
- New construction: No
- Year built: 1978
Utilities & green energy
- Sewer: Septic Tank
- Water: Public
- Utilities for property: Cable Available
Community & neighborhood
Security
- Security features: Smoke Detector(s)
Location
- Region: Trenton
- Subdivision: None
Other
Other facts
- Listing terms: Cash,Conventional,FHA,Owner May Carry,USDA Loan,VA Loan
Price history
| Date | Event | Price |
|---|---|---|
| 9/30/2024 | Sold | $335,000+1.5%$191/sqft |
Source: Greater Chattanooga Realtors #1398375 Report a problem | ||
| 9/4/2024 | Contingent | $330,000$189/sqft |
Source: Greater Chattanooga Realtors #1398375 Report a problem | ||
| 8/29/2024 | Listed for sale | $330,000-1.5%$189/sqft |
Source: Greater Chattanooga Realtors #1398375 Report a problem | ||
| 6/25/2024 | Listing removed | -- |
Source: Greater Chattanooga Realtors #1393026 Report a problem | ||
| 5/31/2024 | Listed for sale | $335,000+13.6%$191/sqft |
Source: Greater Chattanooga Realtors #1393026 Report a problem | ||
Public tax history
| Year | Property taxes | Tax assessment |
|---|---|---|
| 2024 | $277 +40.4% | $12,720 +42% |
| 2023 | $197 -90.2% | $8,960 -90.1% |
| 2022 | $2,002 +12.8% | $90,160 +13.7% |
Find assessor info on the county website
Neighborhood: 30752
Nearby schools
GreatSchools rating
- 5/10Dade Elementary SchoolGrades: PK-5Distance: 2.5 mi
- 6/10Dade Middle SchoolGrades: 6-8Distance: 2.3 mi
- 4/10Dade County High SchoolGrades: 9-12Distance: 2 mi
Schools provided by the listing agent
- Elementary: Dade County Elementary
- Middle: Dade County Middle
- High: Dade County High
Source: Greater Chattanooga Realtors. This data may not be complete. We recommend contacting the local school district to confirm school assignments for this home.

Get pre-qualified for a loan
At Zillow Home Loans, we can pre-qualify you in as little as 5 minutes with no impact to your credit score.An equal housing lender. NMLS #10287.
