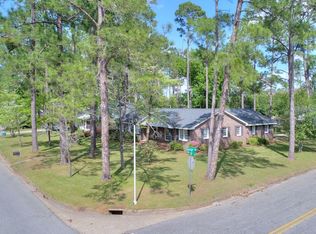Sold for $189,500
$189,500
2116 Lullwater Rd, Albany, GA 31707
3beds
1,669sqft
Detached Single Family
Built in 1960
0.39 Acres Lot
$194,600 Zestimate®
$114/sqft
$1,482 Estimated rent
Home value
$194,600
Estimated sales range
Not available
$1,482/mo
Zestimate® history
Loading...
Owner options
Explore your selling options
What's special
Welcome home to this charming 3-bedroom, 2-bath brick ranch offering nearly 1,700 square feet of comfortable living space! Situated on a desirable corner lot, this home features a spacious living room, a formal dining room, and a cozy den with a fireplace, built-in bookcases, and a built-in desk — perfect for relaxing or working from home. The kitchen is equipped with a wall oven, cooktop, refrigerator, and a breakfast bar, ideal for casual meals. You'll love the hardwood and tile floors that flow throughout most of the house, complemented by fresh interior paint that gives the home a bright, updated feel. The den's large picture window fills the space with natural light, creating a warm and inviting atmosphere. Outside, enjoy the privacy of a fenced rear yard, an open patio perfect for entertaining, and a double garage for added convenience. Located near Lake Park Elementary School and the scenic Lake Loretta, this home offers both comfort and convenience in a fantastic location! Priced to sell quickly. Sellers are related to Listing Agent.
Zillow last checked: 8 hours ago
Listing updated: June 02, 2025 at 07:15am
Listed by:
Karen Richter 229-854-3730,
RE/MAX OF ALBANY
Bought with:
Alyson Pressley, 415606
RE/MAX OF ALBANY
Source: SWGMLS,MLS#: 164834
Facts & features
Interior
Bedrooms & bathrooms
- Bedrooms: 3
- Bathrooms: 2
- Full bathrooms: 2
Heating
- Heat: Central Electric, Fireplace(s)
Cooling
- A/C: Central Electric, Ceiling Fan(s)
Appliances
- Included: Cooktop, Dishwasher, Oven-Wall, Range Hood, Refrigerator Icemaker
Features
- Chair Rail, Crown Molding, Built-in Bookcases, Newly Painted, Pantry, Other-See Remarks, Paneled Walls, Walls (Sheet Rock)
- Flooring: Ceramic Tile, Hardwood, Vinyl
- Windows: Mini Blinds
- Has fireplace: Yes
Interior area
- Total structure area: 1,669
- Total interior livable area: 1,669 sqft
Property
Parking
- Total spaces: 2
- Parking features: Double, Garage
- Garage spaces: 2
Features
- Stories: 1
- Patio & porch: Patio Open
- Fencing: Back Yard
- Waterfront features: None
Lot
- Size: 0.39 Acres
- Features: Corner Lot, Curb & Gutter
Details
- Parcel number: 0000P/00006/001
Construction
Type & style
- Home type: SingleFamily
- Architectural style: Ranch
- Property subtype: Detached Single Family
Materials
- Brick, Vinyl Trim
- Foundation: Crawl Space
- Roof: Shingle
Condition
- Year built: 1960
Utilities & green energy
- Electric: Albany Utilities
- Sewer: Albany Utilities
- Water: Albany Utilities
- Utilities for property: Electricity Connected, Sewer Connected, Water Connected
Community & neighborhood
Location
- Region: Albany
- Subdivision: Lake Park
Other
Other facts
- Listing terms: Cash,FHA,VA Loan,Conventional
- Ownership: Primary Home
Price history
| Date | Event | Price |
|---|---|---|
| 5/30/2025 | Sold | $189,500$114/sqft |
Source: SWGMLS #164834 Report a problem | ||
| 5/1/2025 | Pending sale | $189,500$114/sqft |
Source: SWGMLS #164834 Report a problem | ||
| 4/30/2025 | Listed for sale | $189,500+43%$114/sqft |
Source: SWGMLS #164834 Report a problem | ||
| 8/20/2020 | Sold | $132,500$79/sqft |
Source: SWGMLS #145555 Report a problem | ||
| 7/9/2020 | Listed for sale | $132,500+13.7%$79/sqft |
Source: HUGHEY & NEUMAN, INC. #145555 Report a problem | ||
Public tax history
| Year | Property taxes | Tax assessment |
|---|---|---|
| 2025 | $2,244 +6.1% | $46,320 |
| 2024 | $2,114 +72.4% | $46,320 |
| 2023 | $1,226 -36.2% | $46,320 |
Find assessor info on the county website
Neighborhood: 31707
Nearby schools
GreatSchools rating
- 6/10Lake Park Elementary SchoolGrades: PK-5Distance: 0.3 mi
- 5/10Merry Acres Middle SchoolGrades: 6-8Distance: 1.3 mi
- 5/10Westover High SchoolGrades: 9-12Distance: 1 mi
Get pre-qualified for a loan
At Zillow Home Loans, we can pre-qualify you in as little as 5 minutes with no impact to your credit score.An equal housing lender. NMLS #10287.
Sell for more on Zillow
Get a Zillow Showcase℠ listing at no additional cost and you could sell for .
$194,600
2% more+$3,892
With Zillow Showcase(estimated)$198,492
