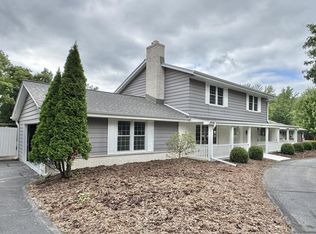Closed
$799,999
2116 Key Point LANE, Hartland, WI 53029
4beds
1,148sqft
Single Family Residence
Built in 1994
0.96 Acres Lot
$809,200 Zestimate®
$697/sqft
$2,830 Estimated rent
Home value
$809,200
$761,000 - $858,000
$2,830/mo
Zestimate® history
Loading...
Owner options
Explore your selling options
What's special
Beautiful home situated on nearly an acre with views of Nagawicka lake! Walk down the block to enjoy a swim in Nagawicka or enjoy fireworks. First floor showcases a gorgeous kitchen remodeled by Bartelt, views of Nagawicka and the lush, mature backyard. Lower level offers secondary living space for your guests. This home provides an ideal setting for families seeking exceptional education and a tranquil lifestyle, with convenient access to Delafield's charming amenities.
Zillow last checked: 8 hours ago
Listing updated: June 30, 2025 at 03:56am
Listed by:
Jeremy Hausmann 262-347-8336,
Compass RE WI-Lake Country
Bought with:
Patrick G Bolger
Source: WIREX MLS,MLS#: 1910709 Originating MLS: Metro MLS
Originating MLS: Metro MLS
Facts & features
Interior
Bedrooms & bathrooms
- Bedrooms: 4
- Bathrooms: 3
- Full bathrooms: 3
- Main level bedrooms: 1
Primary bedroom
- Level: Main
- Area: 240
- Dimensions: 16 x 15
Bedroom 2
- Level: Upper
- Area: 132
- Dimensions: 12 x 11
Bedroom 3
- Level: Upper
- Area: 150
- Dimensions: 15 x 10
Bedroom 4
- Level: Lower
- Area: 160
- Dimensions: 16 x 10
Bathroom
- Features: Shower on Lower, Dual Entry Off Master Bedroom, Shower Stall
Dining room
- Level: Main
- Area: 144
- Dimensions: 12 x 12
Kitchen
- Level: Main
- Area: 273
- Dimensions: 13 x 21
Living room
- Level: Main
- Area: 306
- Dimensions: 18 x 17
Heating
- Natural Gas, Forced Air
Cooling
- Central Air
Appliances
- Included: Dishwasher, Disposal, Oven, Range
Features
- Cathedral/vaulted ceiling, Walk-In Closet(s)
- Basement: Full,Full Size Windows
- Attic: Expandable
Interior area
- Total structure area: 2,064
- Total interior livable area: 1,148 sqft
- Finished area below ground: 1,148
Property
Parking
- Total spaces: 3
- Parking features: Garage Door Opener, Attached, 3 Car
- Attached garage spaces: 3
Features
- Levels: Two
- Stories: 2
- Patio & porch: Deck, Patio
- Has view: Yes
- View description: Water
- Has water view: Yes
- Water view: Water
Lot
- Size: 0.96 Acres
Details
- Parcel number: DELC0782985
- Zoning: Residential
Construction
Type & style
- Home type: SingleFamily
- Architectural style: Colonial
- Property subtype: Single Family Residence
Materials
- Brick, Brick/Stone, Wood Siding
Condition
- 21+ Years
- New construction: No
- Year built: 1994
Utilities & green energy
- Sewer: Public Sewer
- Water: Well
- Utilities for property: Cable Available
Community & neighborhood
Location
- Region: Hartland
- Municipality: Delafield
Price history
| Date | Event | Price |
|---|---|---|
| 6/27/2025 | Sold | $799,999$697/sqft |
Source: | ||
| 4/27/2025 | Contingent | $799,999$697/sqft |
Source: | ||
| 4/25/2025 | Price change | $799,999-5.9%$697/sqft |
Source: | ||
| 4/4/2025 | Listed for sale | $849,900+107.3%$740/sqft |
Source: | ||
| 9/14/2007 | Sold | $410,000$357/sqft |
Source: Public Record | ||
Public tax history
| Year | Property taxes | Tax assessment |
|---|---|---|
| 2023 | $4,602 -4% | $508,400 |
| 2022 | $4,794 +4.4% | $508,400 +30.7% |
| 2021 | $4,592 -2% | $389,100 +1.4% |
Find assessor info on the county website
Neighborhood: 53029
Nearby schools
GreatSchools rating
- 9/10Lake Country SchoolGrades: PK-8Distance: 1.7 mi
- 8/10Arrowhead High SchoolGrades: 9-12Distance: 3.2 mi
Schools provided by the listing agent
- High: Arrowhead
- District: Arrowhead Uhs
Source: WIREX MLS. This data may not be complete. We recommend contacting the local school district to confirm school assignments for this home.

Get pre-qualified for a loan
At Zillow Home Loans, we can pre-qualify you in as little as 5 minutes with no impact to your credit score.An equal housing lender. NMLS #10287.
Sell for more on Zillow
Get a free Zillow Showcase℠ listing and you could sell for .
$809,200
2% more+ $16,184
With Zillow Showcase(estimated)
$825,384