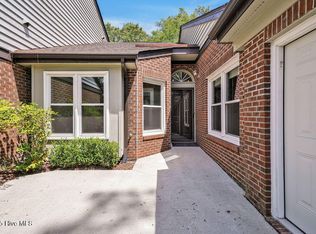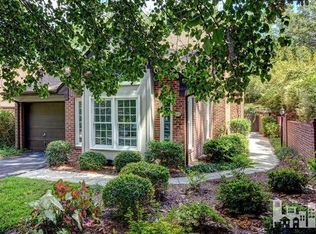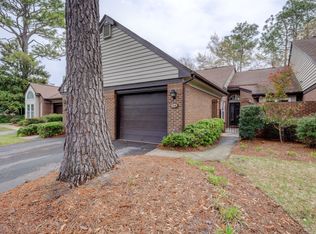This lovely 3 br, 3 ba town home is nestled in a tranquil park like setting in the heart of Wilmington. Close to doctor and hospital for convenience. Pool and club house and lush established natural landscaping. Gorgeous fountain across from pool to greet you when you enter this subdivision. Heat pump is only 4 years old and updated stainless appliances in the kitchen and freshly painted. 1 car garage with opener, large master with volume ceilings and whirlpool type tub and his and her closets. Loft is 3rd bedroom so can be used as a bedroom, office or den area. 2 bedrooms on first level. Large screen porch and patio area for grilling that is very private. Light and airy with volume ceilings in living room with gas logs and built in bookcase.
This property is off market, which means it's not currently listed for sale or rent on Zillow. This may be different from what's available on other websites or public sources.



