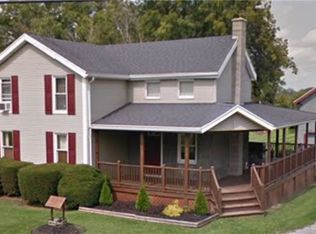Welcome to this picture perfect home that is updated top to bottom.A beautiful entry foyer greets you with classic new front door.Awesome white kitchen with lovely refaced cabinets,new countertops and center island give this area an open and bright look.Great laminate floorsand ceramic floors in bath.New windows mostly throughout.New roof.Large picture window in living room with beautiful views out all the windows.Brand new carpet as well.Nice soothing colors throughout.New furnace,hot water tank,storage tank and filtration.Six panel doors throughout.Covered deck and patio overlooking beautiful yard with shed.Garage also has side tandem door.New buyer can tap into public water that is at the road.Just move in this fabulous home and enjoy!Also bright family room in lower level
This property is off market, which means it's not currently listed for sale or rent on Zillow. This may be different from what's available on other websites or public sources.
