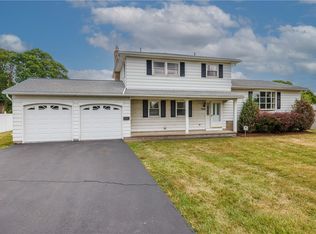Fantastic 4 bedroom colonial in Henrietta NY! Beautiful bright kitchen with white cabinets and granite counter tops include the stainless appliances. Family room area with wood burning fireplace is a great space to gather or relax. The extra wide staircase leads to four bedrooms upstairs with updated bath. Downstairs the partially finished basement offers a great recreation room or office space as well as newer furnace and central air. Spacious circular driveway leads to the 2 car garage. The back yard offers a stamped concrete patio with some privacy fencing, a great opportunity to make it a impressive space. Conveniently located with access to everything Henrietta has to offer, close to shopping and expressways. Much to see!
This property is off market, which means it's not currently listed for sale or rent on Zillow. This may be different from what's available on other websites or public sources.
