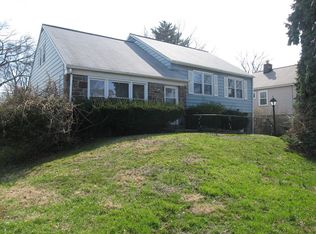PRISTINE STONE FRONT HOME with wonderful, flexible floor plan. The main Level features living room with bay window open to dining room with sliders to large deck plus a NEW white & bright kitchen with butcher block counters, subway tile backsplash, stainless steel appliance set & tile floor. Lower level offers a family room with powder room and laundry with access yard. The upper levels have 4 bedrooms and 3 full baths which includes a master suite with tile bath & sliders with Juliet balcony over looking the yard. The 4th Bedroom with bath & bonus room affords a 2nd bedroom suite ideal for in-law or au pair suite or even home office. All this plus 1 car garage & ample parking. There is a wonderful yard that backs onto Karakung Field & Gest Tract. South Ardmore Park is just a stroll away too. 2116 features hardwood floors, new kitchen, updated windows and much more... MOVE-IN READY!
This property is off market, which means it's not currently listed for sale or rent on Zillow. This may be different from what's available on other websites or public sources.

