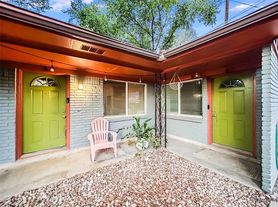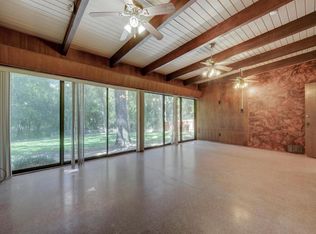Discover Your Oasis! Spacious, welcoming East-facing home in Travis Heights. Centrally located near downtown, Lady Bird Lake, and South Congress. Spacious open floor plan with gorgeous hickory hardwood floors and recessed lighting. Large backyard with a storage shed. Come relax and unwind in this charming, well-loved home, nestled into the greenery of Austin. The inviting open floor plan creates a sense of spaciousness that's perfect for both relaxation and entertaining. Two walk-in closets enhance the airiness of the home, adding convenience and comfort. The primary bedroom with French doors opens to a private backyard, a rare gem in this rapidly developing neighborhood. Imagine sipping coffee in the morning, gardening, spending summer days grilling out with friends, or fall evenings stargazing under the open sky. This home is perfect for anyone who wants to relax and unwind in a peaceful setting. Conveniently located near everything you need: Grocery store, Big Stacy pool, and Little Stacy Park, scenic hikes, downtown Austin, Ladybird lake, and tons of shopping and dining options. Also, only a few short blocks away from Travis Heights Elementary School. Perfectly tailored for those seeking solace in an urban setting, this home invites you to unwind and rejuvenate. Available starting in June. Call today to schedule a showing!
House for rent
$3,600/mo
2116 Glendale Pl, Austin, TX 78704
3beds
1,986sqft
Price may not include required fees and charges.
Singlefamily
Available now
Cats, dogs OK
Central air, ceiling fan
In bathroom laundry
1 Parking space parking
Central
What's special
Private backyardLarge backyardRecessed lightingHickory hardwood floorsInviting open floor planSpacious open floor planWalk-in closets
- 36 days |
- -- |
- -- |
Zillow last checked: 9 hours ago
Listing updated: December 02, 2025 at 09:11pm
Travel times
Looking to buy when your lease ends?
Consider a first-time homebuyer savings account designed to grow your down payment with up to a 6% match & a competitive APY.
Facts & features
Interior
Bedrooms & bathrooms
- Bedrooms: 3
- Bathrooms: 2
- Full bathrooms: 2
Heating
- Central
Cooling
- Central Air, Ceiling Fan
Appliances
- Included: Dishwasher, Disposal, Range, Refrigerator
- Laundry: In Bathroom, In Unit
Features
- Ceiling Fan(s), Laminate Counters, Primary Bedroom on Main, Recessed Lighting, Single level Floor Plan, Walk-In Closet(s)
- Flooring: Tile, Wood
Interior area
- Total interior livable area: 1,986 sqft
Property
Parking
- Total spaces: 1
- Details: Contact manager
Features
- Stories: 1
- Exterior features: Contact manager
- Has view: Yes
- View description: Contact manager
Details
- Parcel number: 285251
Construction
Type & style
- Home type: SingleFamily
- Property subtype: SingleFamily
Materials
- Roof: Composition,Shake Shingle
Condition
- Year built: 1950
Community & HOA
Location
- Region: Austin
Financial & listing details
- Lease term: 12 Months
Price history
| Date | Event | Price |
|---|---|---|
| 10/29/2025 | Listed for rent | $3,600$2/sqft |
Source: Unlock MLS #4649181 | ||
| 6/19/2025 | Listing removed | $3,600$2/sqft |
Source: Zillow Rentals | ||
| 6/12/2025 | Listed for rent | $3,600$2/sqft |
Source: Zillow Rentals | ||
| 6/12/2025 | Listing removed | $3,600$2/sqft |
Source: Unlock MLS #5532147 | ||
| 4/1/2025 | Listed for rent | $3,600+2.9%$2/sqft |
Source: Unlock MLS #5532147 | ||

