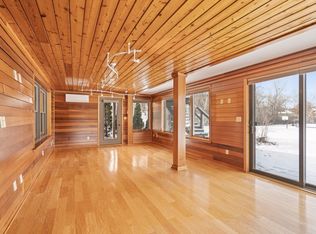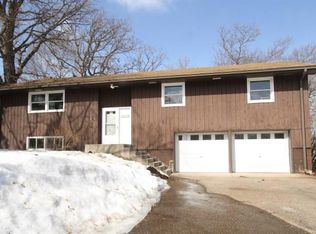Closed
$471,000
2116 Fairmeadows Rd, Stillwater, MN 55082
3beds
2,704sqft
Single Family Residence
Built in 1969
0.27 Acres Lot
$476,300 Zestimate®
$174/sqft
$3,049 Estimated rent
Home value
$476,300
$448,000 - $510,000
$3,049/mo
Zestimate® history
Loading...
Owner options
Explore your selling options
What's special
You will be amazed at this open concept floorplan with a completely updated kitchen area. Great entertaining space abounds on the main level as the living room, dining room and kitchen have a seamless flow. The kitchen boasts new Fossilized Mocha Eucalyptus hardwood flooring, Corian Quartz countertops, and Ikea cabinets. You will also find three bedrooms on the main level, with plenty of room to add another bedroom or two in the lower level. This walk-out rambler has so much to offer, including a wonderful location with a yard that backs right up to the neighborhood park featuring a playground, basketball court and sand volleyball. Opportunity in the owner's suite for a larger primary bathroom.
Zillow last checked: 8 hours ago
Listing updated: June 11, 2025 at 12:00pm
Listed by:
Lisa M.Madison 651-226-1133,
Keller Williams Premier Realty,
Patrick Kinney, GRI, CRS 651-331-6680
Bought with:
Sarah J Jenkins
Property Executives Realty
Source: NorthstarMLS as distributed by MLS GRID,MLS#: 6693636
Facts & features
Interior
Bedrooms & bathrooms
- Bedrooms: 3
- Bathrooms: 3
- Full bathrooms: 2
- 1/2 bathrooms: 1
Bedroom 1
- Level: Main
- Area: 165 Square Feet
- Dimensions: 15x11
Bedroom 2
- Level: Main
- Area: 108 Square Feet
- Dimensions: 12x9
Bedroom 3
- Level: Main
- Area: 90 Square Feet
- Dimensions: 10x9
Dining room
- Level: Main
- Area: 156 Square Feet
- Dimensions: 13x12
Family room
- Level: Lower
- Area: 234 Square Feet
- Dimensions: 13x18
Flex room
- Level: Lower
- Area: 120 Square Feet
- Dimensions: 10x12
Kitchen
- Level: Main
- Area: 240 Square Feet
- Dimensions: 20x12
Living room
- Level: Main
- Area: 168 Square Feet
- Dimensions: 14x12
Office
- Level: Lower
- Area: 120 Square Feet
- Dimensions: 10x12
Recreation room
- Level: Lower
- Area: 250 Square Feet
- Dimensions: 25x10
Heating
- Forced Air
Cooling
- Central Air
Appliances
- Included: Dishwasher, Dryer, Range, Refrigerator, Washer
Features
- Basement: Finished,Full,Walk-Out Access
- Has fireplace: No
Interior area
- Total structure area: 2,704
- Total interior livable area: 2,704 sqft
- Finished area above ground: 1,352
- Finished area below ground: 1,118
Property
Parking
- Total spaces: 2
- Parking features: Attached, No Int Access to Dwelling
- Attached garage spaces: 2
- Details: Garage Dimensions (21x23.5)
Accessibility
- Accessibility features: None
Features
- Levels: One
- Stories: 1
Lot
- Size: 0.27 Acres
- Dimensions: 105 x 123 x 124 x 110
Details
- Foundation area: 1352
- Parcel number: 2903020340114
- Zoning description: Residential-Single Family
Construction
Type & style
- Home type: SingleFamily
- Property subtype: Single Family Residence
Materials
- Vinyl Siding
- Roof: Age 8 Years or Less
Condition
- Age of Property: 56
- New construction: No
- Year built: 1969
Utilities & green energy
- Gas: Natural Gas
- Sewer: City Sewer/Connected
- Water: City Water/Connected
Community & neighborhood
Location
- Region: Stillwater
- Subdivision: Fairmeadows 02
HOA & financial
HOA
- Has HOA: No
Price history
| Date | Event | Price |
|---|---|---|
| 6/11/2025 | Sold | $471,000+4.7%$174/sqft |
Source: | ||
| 4/28/2025 | Pending sale | $450,000$166/sqft |
Source: | ||
| 4/24/2025 | Listed for sale | $450,000+42.4%$166/sqft |
Source: | ||
| 3/19/2020 | Sold | $316,000-2.7%$117/sqft |
Source: | ||
| 2/6/2020 | Pending sale | $324,900$120/sqft |
Source: Coldwell Banker Burnet #5350581 Report a problem | ||
Public tax history
| Year | Property taxes | Tax assessment |
|---|---|---|
| 2024 | $4,162 +8.6% | $390,600 +8.9% |
| 2023 | $3,832 +6.6% | $358,800 +19.7% |
| 2022 | $3,596 +8.9% | $299,700 -3% |
Find assessor info on the county website
Neighborhood: 55082
Nearby schools
GreatSchools rating
- 9/10Lily Lake Elementary SchoolGrades: PK-5Distance: 0.6 mi
- 8/10Stillwater Middle SchoolGrades: 6-8Distance: 1.2 mi
- 10/10Stillwater Area High SchoolGrades: 9-12Distance: 1.7 mi
Get a cash offer in 3 minutes
Find out how much your home could sell for in as little as 3 minutes with a no-obligation cash offer.
Estimated market value
$476,300

