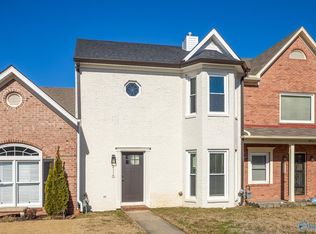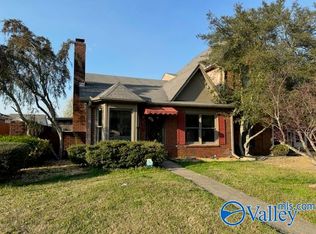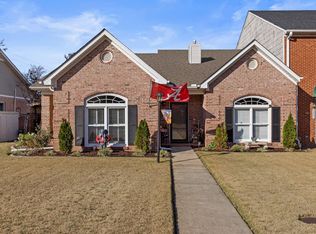Sold for $229,900
$229,900
2116 Eastbrook SE, Decatur, AL 35601
3beds
1,705sqft
Townhouse
Built in 1991
3,220 Square Feet Lot
$221,100 Zestimate®
$135/sqft
$1,708 Estimated rent
Home value
$221,100
$208,000 - $234,000
$1,708/mo
Zestimate® history
Loading...
Owner options
Explore your selling options
What's special
Rare townhome in sought-after Park Place! This 3-bed, 2.5-bath gem boasts a spacious living area, main-floor master suite with a walk-in closet, and hardwood floors in the living and dining rooms. The large kitchen adds to its allure. There is also an oversized single car garage. Bonus room included in square footage. Don't miss out!
Zillow last checked: 8 hours ago
Listing updated: May 15, 2024 at 03:51pm
Listed by:
Terry Taylor 256-227-4465,
RE/MAX Platinum
Bought with:
NON NALMLS OFFICE
Source: ValleyMLS,MLS#: 21849071
Facts & features
Interior
Bedrooms & bathrooms
- Bedrooms: 3
- Bathrooms: 3
- Full bathrooms: 2
- 1/2 bathrooms: 1
Primary bedroom
- Features: 9’ Ceiling, Carpet, Ceiling Fan(s), Chair Rail, Crown Molding, Walk-In Closet(s)
- Level: First
- Area: 165
- Dimensions: 15 x 11
Bedroom 2
- Features: Carpet, Ceiling Fan(s)
- Level: Second
- Area: 120
- Dimensions: 12 x 10
Bedroom 3
- Features: Carpet, Ceiling Fan(s), Walk-In Closet(s)
- Level: Second
- Area: 168
- Dimensions: 14 x 12
Primary bathroom
- Features: 9’ Ceiling, Double Vanity, Vinyl
- Level: First
- Area: 100
- Dimensions: 10 x 10
Bathroom 1
- Features: 9’ Ceiling, Vinyl
- Level: First
- Area: 15
- Dimensions: 5 x 3
Bathroom 2
- Features: Vinyl
- Level: Second
- Area: 40
- Dimensions: 8 x 5
Dining room
- Features: 9’ Ceiling, Crown Molding, Tray Ceiling(s), Wood Floor
- Level: First
- Area: 120
- Dimensions: 12 x 10
Family room
- Features: 10’ + Ceiling, Ceiling Fan(s), Crown Molding, Fireplace, Tray Ceiling(s), Wood Floor
- Level: First
- Area: 286
- Dimensions: 22 x 13
Kitchen
- Features: 9’ Ceiling, Vinyl
- Level: First
- Area: 150
- Dimensions: 15 x 10
Bonus room
- Level: First
- Area: 100
- Dimensions: 10 x 10
Laundry room
- Features: 9’ Ceiling, Vinyl
- Level: First
- Area: 15
- Dimensions: 5 x 3
Loft
- Features: Carpet
- Level: Second
- Area: 182
- Dimensions: 13 x 14
Heating
- Central 1, Natural Gas
Cooling
- Central 1
Appliances
- Included: Microwave, Range
Features
- Has basement: No
- Number of fireplaces: 1
- Fireplace features: Gas Log, One
Interior area
- Total interior livable area: 1,705 sqft
Property
Features
- Levels: Two
- Stories: 2
Lot
- Size: 3,220 sqft
- Dimensions: 23 x 140
Details
- Parcel number: 0305213004055.000
Construction
Type & style
- Home type: Townhouse
- Architectural style: Traditional
- Property subtype: Townhouse
Materials
- Foundation: Slab
Condition
- New construction: No
- Year built: 1991
Utilities & green energy
- Sewer: Public Sewer
- Water: Public
Community & neighborhood
Location
- Region: Decatur
- Subdivision: Park Place
Other
Other facts
- Listing agreement: Agency
Price history
| Date | Event | Price |
|---|---|---|
| 5/15/2024 | Sold | $229,900$135/sqft |
Source: | ||
| 5/10/2024 | Pending sale | $229,900$135/sqft |
Source: | ||
| 12/5/2023 | Listed for sale | $229,900+86.9%$135/sqft |
Source: | ||
| 7/24/2014 | Sold | $123,000$72/sqft |
Source: | ||
Public tax history
| Year | Property taxes | Tax assessment |
|---|---|---|
| 2024 | -- | $14,820 |
| 2023 | -- | $14,820 |
| 2022 | -- | $14,820 +17.6% |
Find assessor info on the county website
Neighborhood: 35601
Nearby schools
GreatSchools rating
- 6/10Eastwood Elementary SchoolGrades: PK-5Distance: 1.1 mi
- 4/10Decatur Middle SchoolGrades: 6-8Distance: 0.9 mi
- 5/10Decatur High SchoolGrades: 9-12Distance: 0.8 mi
Schools provided by the listing agent
- Elementary: Eastwood Elementary
- Middle: Decatur Middle School
- High: Decatur High
Source: ValleyMLS. This data may not be complete. We recommend contacting the local school district to confirm school assignments for this home.
Get pre-qualified for a loan
At Zillow Home Loans, we can pre-qualify you in as little as 5 minutes with no impact to your credit score.An equal housing lender. NMLS #10287.
Sell for more on Zillow
Get a Zillow Showcase℠ listing at no additional cost and you could sell for .
$221,100
2% more+$4,422
With Zillow Showcase(estimated)$225,522


