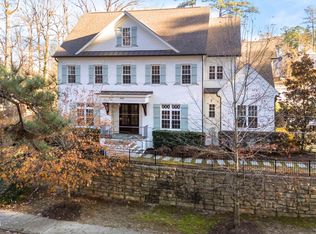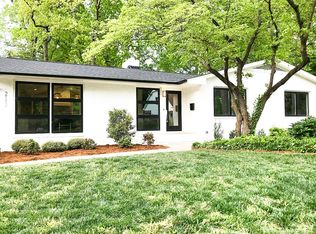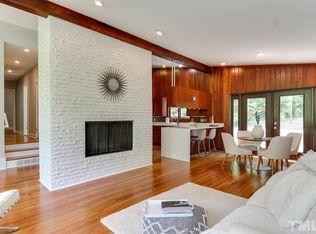"If you truly love nature, you will find beauty everywhere," wrote Dutch painter Vincent van Gogh. The wisdom of these words is illuminated throughout this home with a seemingly never-ending set of oversized windows and doors carefully interwoven with majestic ceiling heights. The result is the rarest of opportunities to both be at one with nature while being cradled in comfort. 2116 Dunhill is nestled in the treetops of Fallon Park next to the Raleigh Greenway and Kiwanis Park, each mere steps away.
This property is off market, which means it's not currently listed for sale or rent on Zillow. This may be different from what's available on other websites or public sources.


