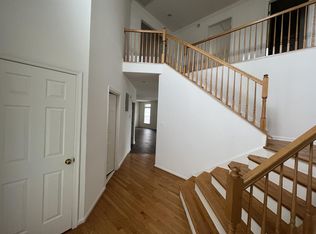4 bedroom, 3 1/2 bath single family house with deck leading to large backyard, full finished basement, 2 car garage, sun room renter responsible for all utilities
This property is off market, which means it's not currently listed for sale or rent on Zillow. This may be different from what's available on other websites or public sources.
