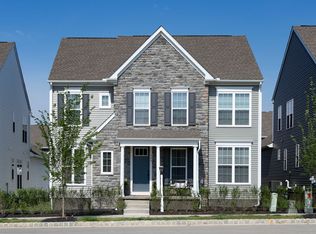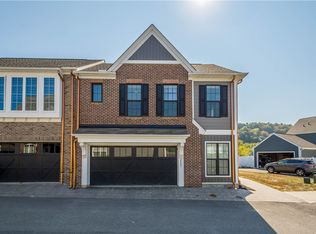Sold for $715,000 on 07/21/25
$715,000
2116 Chartiers Run, Bridgeville, PA 15017
4beds
2,845sqft
Single Family Residence
Built in 2021
7,736.26 Square Feet Lot
$709,000 Zestimate®
$251/sqft
$3,463 Estimated rent
Home value
$709,000
$666,000 - $752,000
$3,463/mo
Zestimate® history
Loading...
Owner options
Explore your selling options
What's special
*Beautiful 4 Bedroom Potter Style Model Home Nestled On A Corner Lot In The Sought After Hastings Community Featuring A Main Floor Owners Suite*Spacious family room featuring a gas fireplace open to the formal dining area, gourmet center island kitchen boasting Quartz tops, white cabinetry, tile backsplash, stainless appliances, wine fridge & breakfast bar, convenient mud room between kitchen & garage, main floor owners suite offers a large walk-in closet & luxury bathroom featuring a double sink vanity, walk-in shower & free standing tub, additional bedroom on the main level with full bath, main floor laundry room, the upper level features 2 generous sized bedrooms & full hall bathroom, expansive unfinished lower level with high ceilings & plumbed for a bathroom, 5' extended 2 car attached garage with wall heater, low maintenance 16'x16' Trex deck, oversized corner lot, enjoy a convenient lifestyle with parks, walking trails, dining, vet hospital & gym
Zillow last checked: 8 hours ago
Listing updated: July 22, 2025 at 07:59am
Listed by:
Jim Dolanch 724-941-8680,
CENTURY 21 FRONTIER REALTY
Bought with:
DJ Fairley, RS340181
EXP REALTY LLC
Source: WPMLS,MLS#: 1698986 Originating MLS: West Penn Multi-List
Originating MLS: West Penn Multi-List
Facts & features
Interior
Bedrooms & bathrooms
- Bedrooms: 4
- Bathrooms: 3
- Full bathrooms: 3
Primary bedroom
- Level: Main
- Dimensions: 19x15
Bedroom 2
- Level: Upper
- Dimensions: 14x13
Bedroom 3
- Level: Upper
- Dimensions: 13x11
Bedroom 4
- Level: Main
- Dimensions: 13x12
Dining room
- Level: Main
- Dimensions: 16x15
Entry foyer
- Level: Main
- Dimensions: 13x07
Family room
- Level: Main
- Dimensions: 20x16
Kitchen
- Level: Main
- Dimensions: 20x09
Living room
- Level: Main
- Dimensions: GRTRM
Heating
- Forced Air, Gas
Cooling
- Central Air
Appliances
- Included: Some Gas Appliances, Convection Oven, Cooktop, Dryer, Dishwasher, Disposal, Microwave, Refrigerator, Stove, Washer
Features
- Kitchen Island
- Flooring: Ceramic Tile, Hardwood, Carpet
- Windows: Multi Pane
- Basement: Full,Interior Entry
- Number of fireplaces: 1
- Fireplace features: Gas
Interior area
- Total structure area: 2,845
- Total interior livable area: 2,845 sqft
Property
Parking
- Total spaces: 2
- Parking features: Attached, Garage, Garage Door Opener
- Has attached garage: Yes
Features
- Levels: One and One Half
- Stories: 1
- Pool features: None
Lot
- Size: 7,736 sqft
- Dimensions: 50 x 108 x 91 x 105
Details
- Parcel number: 0480R00120000000
Construction
Type & style
- Home type: SingleFamily
- Architectural style: Colonial
- Property subtype: Single Family Residence
Materials
- Other
- Roof: Asphalt
Condition
- Resale
- Year built: 2021
Utilities & green energy
- Sewer: Public Sewer
- Water: Public
Community & neighborhood
Location
- Region: Bridgeville
- Subdivision: Hastings
HOA & financial
HOA
- Has HOA: Yes
- HOA fee: $150 monthly
Price history
| Date | Event | Price |
|---|---|---|
| 7/22/2025 | Pending sale | $700,000-2.1%$246/sqft |
Source: | ||
| 7/21/2025 | Sold | $715,000+2.1%$251/sqft |
Source: | ||
| 5/7/2025 | Contingent | $700,000$246/sqft |
Source: | ||
| 5/1/2025 | Listed for sale | $700,000+12.6%$246/sqft |
Source: | ||
| 4/7/2021 | Sold | $621,585$218/sqft |
Source: Public Record | ||
Public tax history
| Year | Property taxes | Tax assessment |
|---|---|---|
| 2025 | $14,700 +8.9% | $377,100 +1% |
| 2024 | $13,499 +454.2% | $373,300 -27.5% |
| 2023 | $2,435 | $514,900 |
Find assessor info on the county website
Neighborhood: 15017
Nearby schools
GreatSchools rating
- 7/10South Fayette Intermediate SchoolGrades: 3-5Distance: 4.6 mi
- 7/10South Fayette Middle SchoolGrades: 6-8Distance: 4.9 mi
- 9/10South Fayette Twp High SchoolGrades: 9-12Distance: 4.8 mi
Schools provided by the listing agent
- District: South Fayette
Source: WPMLS. This data may not be complete. We recommend contacting the local school district to confirm school assignments for this home.

Get pre-qualified for a loan
At Zillow Home Loans, we can pre-qualify you in as little as 5 minutes with no impact to your credit score.An equal housing lender. NMLS #10287.

