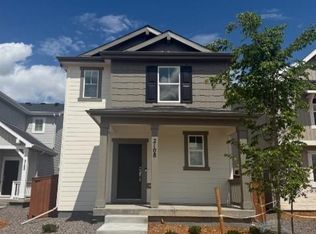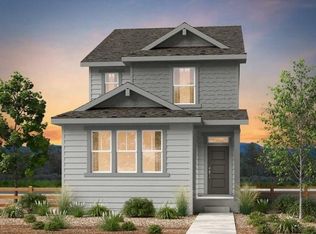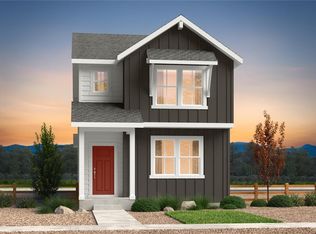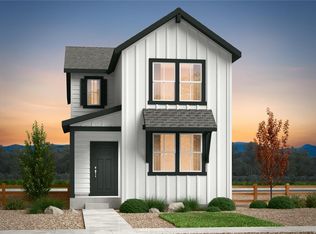Sold for $478,990
$478,990
2116 Chambers Road, Brighton, CO 80601
4beds
1,803sqft
Single Family Residence
Built in 2025
3,058 Square Feet Lot
$474,100 Zestimate®
$266/sqft
$2,905 Estimated rent
Home value
$474,100
$441,000 - $507,000
$2,905/mo
Zestimate® history
Loading...
Owner options
Explore your selling options
What's special
MLS#5458724 New Construction, Built By Taylor Morrison - Ready Now! Welcome to The Aurora at Farmlore, a beloved floor plan designed for comfort and connection. The inviting front entry leads into a bright, open-concept living space where the dining area flows seamlessly into a spacious kitchen with a large island—perfect for gathering. The cozy great room extends to the outdoor patio, creating the ultimate indoor-outdoor living experience. Upstairs, the private primary suite offers a relaxing retreat, while three additional bedrooms with generous closets share a thoughtfully designed full bath with a separate water closet—ideal for busy mornings. A conveniently located laundry room completes the second floor, adding ease to everyday living. Structural options added include: outdoor patio and door to owner's bath.
Zillow last checked: 8 hours ago
Listing updated: July 18, 2025 at 06:38am
Listed by:
Tom Ullrich 303-799-9898,
RE/MAX Professionals
Bought with:
Other MLS Non-REcolorado
NON MLS PARTICIPANT
Source: REcolorado,MLS#: 5458724
Facts & features
Interior
Bedrooms & bathrooms
- Bedrooms: 4
- Bathrooms: 3
- Full bathrooms: 2
- 1/2 bathrooms: 1
- Main level bathrooms: 1
Primary bedroom
- Level: Upper
- Area: 182 Square Feet
- Dimensions: 14 x 13
Bedroom
- Level: Upper
- Area: 100 Square Feet
- Dimensions: 10 x 10
Bedroom
- Level: Upper
- Area: 90 Square Feet
- Dimensions: 10 x 9
Bedroom
- Level: Upper
- Area: 100 Square Feet
- Dimensions: 10 x 10
Primary bathroom
- Level: Upper
Bathroom
- Level: Upper
Bathroom
- Level: Main
Dining room
- Level: Main
- Area: 2002 Square Feet
- Dimensions: 143 x 14
Great room
- Level: Main
- Area: 182 Square Feet
- Dimensions: 13 x 14
Heating
- Natural Gas
Cooling
- Central Air
Appliances
- Included: Electric Water Heater, Microwave, Range
Features
- Kitchen Island, Wired for Data
- Flooring: Carpet, Vinyl
- Has basement: No
- Common walls with other units/homes: No Common Walls
Interior area
- Total structure area: 1,803
- Total interior livable area: 1,803 sqft
- Finished area above ground: 1,803
Property
Parking
- Total spaces: 2
- Parking features: Concrete
- Attached garage spaces: 2
Features
- Levels: Two
- Stories: 2
- Patio & porch: Patio
- Exterior features: Lighting, Rain Gutters
- Fencing: Partial
Lot
- Size: 3,058 sqft
- Features: Master Planned
Details
- Parcel number: R0213695
- Zoning: residential
- Special conditions: Standard
Construction
Type & style
- Home type: SingleFamily
- Property subtype: Single Family Residence
Materials
- Frame, Stone
- Foundation: Slab
- Roof: Composition
Condition
- New Construction
- New construction: Yes
- Year built: 2025
Details
- Builder model: Aurora
- Builder name: Taylor Morrison
- Warranty included: Yes
Utilities & green energy
- Sewer: Public Sewer
- Water: Public
- Utilities for property: Electricity Connected, Natural Gas Available, Natural Gas Connected, Phone Available
Community & neighborhood
Location
- Region: Brighton
- Subdivision: Farmlore
Other
Other facts
- Listing terms: Cash,Conventional,FHA,VA Loan
- Ownership: Builder
Price history
| Date | Event | Price |
|---|---|---|
| 7/17/2025 | Sold | $478,990$266/sqft |
Source: | ||
| 7/11/2025 | Pending sale | $478,990$266/sqft |
Source: | ||
| 6/14/2025 | Listed for sale | $478,990$266/sqft |
Source: | ||
| 5/26/2025 | Pending sale | $478,990$266/sqft |
Source: | ||
| 3/26/2025 | Price change | $478,990-1%$266/sqft |
Source: | ||
Public tax history
Tax history is unavailable.
Neighborhood: 80601
Nearby schools
GreatSchools rating
- 4/10Henderson Elementary SchoolGrades: PK-5Distance: 3 mi
- 4/10Prairie View Middle SchoolGrades: 6-8Distance: 3.1 mi
- 5/10Riverdale Ridge High SchoolGrades: 9-12Distance: 4.1 mi
Schools provided by the listing agent
- Elementary: Henderson
- Middle: Prairie View
- High: Riverdale Ridge
- District: School District 27-J
Source: REcolorado. This data may not be complete. We recommend contacting the local school district to confirm school assignments for this home.
Get a cash offer in 3 minutes
Find out how much your home could sell for in as little as 3 minutes with a no-obligation cash offer.
Estimated market value
$474,100



