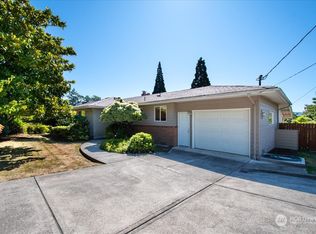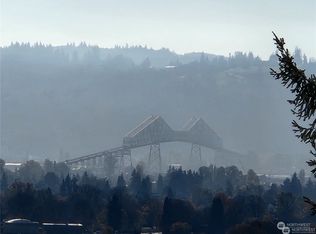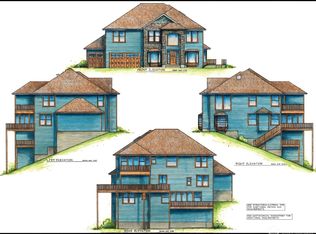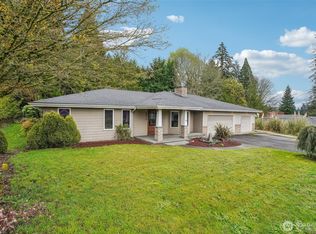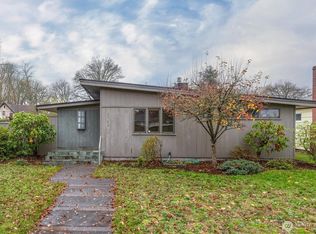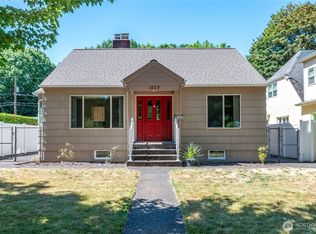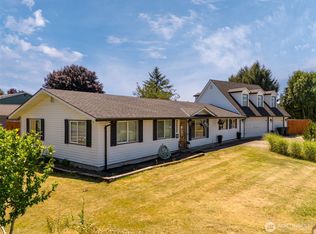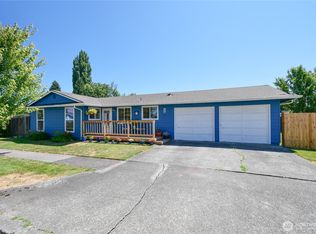Charming single-level home in the coveted Cascade Way neighborhood! Featuring 3 beds, 1.5 baths. Large windows let tons of light in. 2 dining rooms. Beautiful brick fireplace. Step down to a spacious great room with wet bar & mini fridge, . Updates include: granite kitchen counters, carpet in bedrooms, water softener & filtration system, 50 year metal faux shingled roof , Stainless refrigerator, washer/dryer (all appliances convey). Vinyl windows, sump pump, large walk-in shower, LeafGuard gutters. Beautiful wood floors under the current flooring (exposed in the hallway). Sprinkler system, natural gas, sturdy removable front door ramp, sheds, awning & covered patio—perfect for a hot tub! Deep carport. Private backyard on greenbelt.
Active
Listed by:
Tracee Stoner,
Realty One Group Pacifica,
Tammy Payne,
Realty One Group Pacifica
Price cut: $10K (10/9)
$447,000
2116 Cascade Way, Longview, WA 98632
4beds
1,934sqft
Est.:
Single Family Residence
Built in 1955
0.26 Acres Lot
$447,700 Zestimate®
$231/sqft
$-- HOA
What's special
Beautiful brick fireplaceAwning and covered patioPrivate backyard on greenbeltGranite kitchen countersBeautiful wood floorsLarge windowsSprinkler system
- 132 days |
- 778 |
- 38 |
Zillow last checked: 8 hours ago
Listing updated: 21 hours ago
Listed by:
Tracee Stoner,
Realty One Group Pacifica,
Tammy Payne,
Realty One Group Pacifica
Source: NWMLS,MLS#: 2411406
Tour with a local agent
Facts & features
Interior
Bedrooms & bathrooms
- Bedrooms: 4
- Bathrooms: 2
- Full bathrooms: 1
- 1/2 bathrooms: 1
- Main level bathrooms: 2
- Main level bedrooms: 4
Primary bedroom
- Level: Main
Bedroom
- Level: Main
Bedroom
- Level: Main
Bedroom
- Level: Main
Bathroom full
- Level: Main
Other
- Level: Main
Dining room
- Level: Main
Entry hall
- Level: Main
Great room
- Level: Main
Kitchen without eating space
- Level: Main
Living room
- Level: Main
Utility room
- Level: Main
Heating
- Forced Air, Heat Pump, Electric, Natural Gas, Wood
Cooling
- Forced Air, Heat Pump
Appliances
- Included: Dishwasher(s), Dryer(s), Refrigerator(s), Stove(s)/Range(s), Washer(s), Water Heater: Electric, Water Heater Location: Half Bath
Features
- Dining Room
- Flooring: Softwood, Vinyl Plank, Carpet
- Windows: Double Pane/Storm Window
- Basement: None
- Has fireplace: No
- Fireplace features: Wood Burning
Interior area
- Total structure area: 1,934
- Total interior livable area: 1,934 sqft
Property
Parking
- Total spaces: 2
- Parking features: Attached Carport, Driveway
- Has carport: Yes
- Covered spaces: 2
Features
- Levels: One
- Stories: 1
- Entry location: Main
- Patio & porch: Double Pane/Storm Window, Dining Room, Sprinkler System, Water Heater, Wet Bar, Wine/Beverage Refrigerator
- Has view: Yes
- View description: Territorial
Lot
- Size: 0.26 Acres
- Dimensions: 104' x 108'
- Features: Paved, Sidewalk, Gas Available, Outbuildings, Patio, Sprinkler System
- Topography: Terraces
- Residential vegetation: Fruit Trees, Wooded
Details
- Parcel number: 05201
- Zoning: SFR
- Zoning description: Jurisdiction: City
- Special conditions: Standard
Construction
Type & style
- Home type: SingleFamily
- Architectural style: Traditional
- Property subtype: Single Family Residence
Materials
- Wood Siding, Wood Products
- Roof: See Remarks
Condition
- Very Good
- Year built: 1955
Utilities & green energy
- Electric: Company: Cowlitz County PUD
- Sewer: Sewer Connected, Company: City of Longview
- Water: Community, Public, Company: City of Longview
Community & HOA
Community
- Subdivision: Cascade Way
Location
- Region: Longview
Financial & listing details
- Price per square foot: $231/sqft
- Tax assessed value: $401,500
- Annual tax amount: $3,295
- Date on market: 4/29/2025
- Cumulative days on market: 226 days
- Listing terms: Cash Out,Conventional,FHA,State Bond,VA Loan
- Inclusions: Dishwasher(s), Dryer(s), Refrigerator(s), Stove(s)/Range(s), Washer(s)
Estimated market value
$447,700
$425,000 - $470,000
$2,254/mo
Price history
Price history
| Date | Event | Price |
|---|---|---|
| 10/9/2025 | Price change | $447,000-2.2%$231/sqft |
Source: | ||
| 7/31/2025 | Listed for sale | $457,000$236/sqft |
Source: | ||
Public tax history
Public tax history
| Year | Property taxes | Tax assessment |
|---|---|---|
| 2024 | $3,295 +5.1% | $401,500 +4.7% |
| 2023 | $3,136 +5.7% | $383,390 -0.9% |
| 2022 | $2,968 | $386,700 +24.6% |
Find assessor info on the county website
BuyAbility℠ payment
Est. payment
$2,600/mo
Principal & interest
$2153
Property taxes
$291
Home insurance
$156
Climate risks
Neighborhood: Cascade/City View
Nearby schools
GreatSchools rating
- 3/10Columbia Heights Elementary SchoolGrades: K-5Distance: 0.5 mi
- 5/10Cascade Middle SchoolGrades: 6-8Distance: 0.6 mi
- 5/10Mark Morris High SchoolGrades: 9-12Distance: 0.4 mi
Schools provided by the listing agent
- Elementary: Columbia Heights Ele
- Middle: Cascade Mid
- High: Mark Morris High
Source: NWMLS. This data may not be complete. We recommend contacting the local school district to confirm school assignments for this home.
- Loading
- Loading
