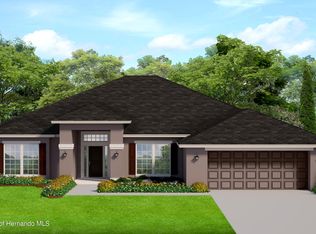Active Under Contract,You Do Not Want to Miss this Spacious Custom Built Pastore Home. Offering 2,157 SqFt Living & 3,008 SqFt Total Under Roof with an Open, Split Floor Plan icluding Hardwood Floors in the Main Living Areas, 3 Bedrooms, 3 Bathrooms, Oversized 2 Car Garage, an Open Great Room, Dining Room and Kitchen with Dinette All Windows with Plantation Shutters, Office (Could be 4th Bedroom), Large screened Enclosure & Widened Doors with Ramps into house, Newer HVAC & Attic with Heat Radiant Barrier! Call Today to Schedule a Showing!!!
This property is off market, which means it's not currently listed for sale or rent on Zillow. This may be different from what's available on other websites or public sources.
