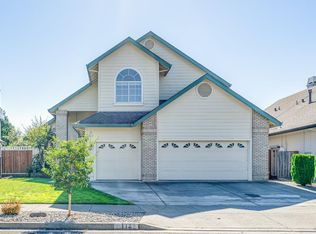Sold for $740,000
$740,000
2116 Bock Street, Santa Rosa, CA 95403
3beds
1,980sqft
Single Family Residence
Built in 1992
6,011.28 Square Feet Lot
$754,100 Zestimate®
$374/sqft
$3,685 Estimated rent
Home value
$754,100
$671,000 - $845,000
$3,685/mo
Zestimate® history
Loading...
Owner options
Explore your selling options
What's special
Move in to your charming and meticulously maintained new home before Holidays! Nestled in a well-beloved neighborhood, step inside to discover a great layout with spiral staircases, cathedral ceilings that amplify the spacious feel of the living and dining areas. The kitchen features newly painted cabinets, newer appliances, and beautiful laminate flooring that extends through the downstairs area. The adjoining bright family room with its cozy fireplace, seamlessly flows onto a backyard deck, perfect for relaxation or entertaining. Experience the joy of a freshly painted all cabinets, kitchen, dining, family rooms, as well as downstairs bathroom and upstairs bedrooms. Upstairs, the 3 generous bedrooms include a primary suite with its own cathedral ceiling, ample 2 closet spaces (one walk-in), a freshly updated master bathroom with new faucets, a skylight, a soaking tub and a separate shower stall. The laundry room also located on the upper floor. Out back, the beautifully landscaped yard beckons with a large partially covered deck, two storage sheds, ample gardening space and an array of fruit trees. Do not forget to check the office/workshop space in the garage with storage. Located close to parks, shopping center and good schools, this home has all you are looking for!
Zillow last checked: 8 hours ago
Listing updated: January 10, 2025 at 07:15am
Listed by:
Sherry Shi DRE #02168627 415-238-8992,
Keller Williams Realty 707-708-8158
Bought with:
Michael J Pierson, DRE #02236128
Excellerate Real Estate
Source: BAREIS,MLS#: 324073061 Originating MLS: Sonoma
Originating MLS: Sonoma
Facts & features
Interior
Bedrooms & bathrooms
- Bedrooms: 3
- Bathrooms: 3
- Full bathrooms: 2
- 1/2 bathrooms: 1
Primary bedroom
- Features: Closet, Walk-In Closet(s)
Bedroom
- Level: Upper
Primary bathroom
- Features: Double Vanity, Shower Stall(s), Soaking Tub, Walk-In Closet(s), Window
Bathroom
- Features: Tub w/Shower Over, Window
- Level: Main,Upper
Dining room
- Features: Formal Area
- Level: Main
Family room
- Level: Main
Kitchen
- Features: Breakfast Area, Pantry Closet, Tile Counters
- Level: Main
Living room
- Features: Cathedral/Vaulted
- Level: Main
Heating
- Central, Fireplace(s)
Cooling
- Ceiling Fan(s), Central Air
Appliances
- Included: Dishwasher, Disposal, Double Oven, Free-Standing Refrigerator, Gas Cooktop, Gas Water Heater, Microwave
- Laundry: Hookups Only, Inside Room, Upper Level
Features
- Cathedral Ceiling(s), Storage
- Flooring: Carpet, Laminate, Tile
- Windows: Dual Pane Full, Skylight(s), Window Coverings, Screens
- Has basement: No
- Number of fireplaces: 1
- Fireplace features: Family Room, Wood Burning
Interior area
- Total structure area: 1,980
- Total interior livable area: 1,980 sqft
Property
Parking
- Total spaces: 4
- Parking features: Attached, Garage Door Opener, Garage Faces Front, Guest, Inside Entrance, Workshop in Garage, Paved
- Attached garage spaces: 2
- Has uncovered spaces: Yes
Features
- Levels: Two
- Stories: 2
- Patio & porch: Covered
- Fencing: Wood
Lot
- Size: 6,011 sqft
- Features: Sprinklers In Front, Landscape Front
Details
- Parcel number: 034610013000
- Special conditions: Other
Construction
Type & style
- Home type: SingleFamily
- Property subtype: Single Family Residence
Materials
- Brick, Wood Siding
- Roof: Shingle
Condition
- Year built: 1992
Utilities & green energy
- Electric: 220 Volts in Laundry
- Sewer: Public Sewer
- Water: Public
- Utilities for property: Cable Available, Internet Available, Public
Community & neighborhood
Security
- Security features: Carbon Monoxide Detector(s), Double Strapped Water Heater, Smoke Detector(s)
Location
- Region: Santa Rosa
HOA & financial
HOA
- Has HOA: No
Other
Other facts
- Road surface type: Paved
Price history
| Date | Event | Price |
|---|---|---|
| 1/10/2025 | Sold | $740,000-1.3%$374/sqft |
Source: | ||
| 12/25/2024 | Pending sale | $750,000$379/sqft |
Source: | ||
| 12/11/2024 | Contingent | $750,000$379/sqft |
Source: | ||
| 9/13/2024 | Listed for sale | $750,000+101.6%$379/sqft |
Source: | ||
| 5/14/2009 | Sold | $372,000+18.1%$188/sqft |
Source: Public Record Report a problem | ||
Public tax history
| Year | Property taxes | Tax assessment |
|---|---|---|
| 2025 | $5,539 +6% | $479,034 +2% |
| 2024 | $5,223 +2.4% | $469,642 +2% |
| 2023 | $5,101 +4.4% | $460,435 +2% |
Find assessor info on the county website
Neighborhood: Northwest Santa Rosa
Nearby schools
GreatSchools rating
- 4/10Jack London Elementary SchoolGrades: K-6Distance: 0.8 mi
- 3/10Hilliard Comstock Middle SchoolGrades: 7-8Distance: 1.1 mi
- 4/10Piner High SchoolGrades: 9-12Distance: 1.1 mi
Get pre-qualified for a loan
At Zillow Home Loans, we can pre-qualify you in as little as 5 minutes with no impact to your credit score.An equal housing lender. NMLS #10287.
