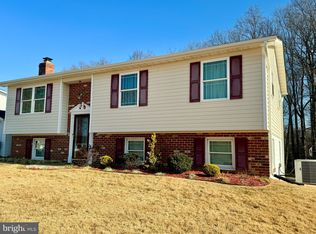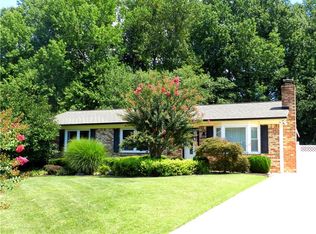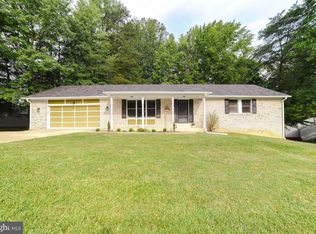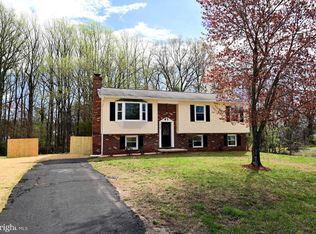Sold for $455,000
$455,000
2116 Bell Tree Ln, Waldorf, MD 20601
3beds
1,814sqft
Single Family Residence
Built in 1985
0.57 Acres Lot
$448,800 Zestimate®
$251/sqft
$2,906 Estimated rent
Home value
$448,800
$413,000 - $489,000
$2,906/mo
Zestimate® history
Loading...
Owner options
Explore your selling options
What's special
No showings until the Open House on June 7th from 11 AM to 2 PM. Photos will be uploaded by June 2. Well-kept home featuring 3/4 bedrooms and 3 full baths, set on just over half an acre with an in-ground pool and a large shed currently operating as a workshop. The main level has natural wood floors in most areas, with new carpet in the bedrooms for added comfort. The kitchen is fully updated, offering granite countertops, solid wood maple cabinets, a marble tile floor, and an eat-at peninsula. French doors lead out to a spacious deck with stairs that connect to the backyard and pool area. The dining and living rooms get plenty of natural light through large windows. The primary bedroom includes a private full bath, while the other two bedrooms share a full bath located off the hallway. The fully finished lower level offers incredible flexibility, including a third full bath and a bonus room currently outfitted as a gym, complete with mirrors and a rubberized floor. This space easily transforms into a home office, theater, or 4th bedroom. A cozy family room with a fireplace and sliding glass doors provides direct access to the backyard, while the large laundry room includes ample storage, a utility sink, and another convenient access point to the outdoors. Additional features include a Trane HVAC system installed in 2020, extra off-street parking in the front, and a convenient location for commuters—just 23 minutes to Andrews Air Force Base, 50 minutes to Fort Meade, and 42 minutes to The Pentagon.
Zillow last checked: 8 hours ago
Listing updated: July 17, 2025 at 02:07pm
Listed by:
Lori Jean buongiovanni 240-441-2934,
RE/MAX Realty Group
Bought with:
courtney smith, SP40003144
Compass
Source: Bright MLS,MLS#: MDCH2041992
Facts & features
Interior
Bedrooms & bathrooms
- Bedrooms: 3
- Bathrooms: 3
- Full bathrooms: 3
- Main level bathrooms: 2
- Main level bedrooms: 3
Family room
- Level: Lower
Laundry
- Level: Lower
Office
- Level: Lower
Heating
- Heat Pump, Electric
Cooling
- Central Air, Electric
Appliances
- Included: Electric Water Heater
- Laundry: Laundry Room
Features
- Dry Wall
- Flooring: Hardwood, Carpet
- Basement: Finished,Walk-Out Access
- Number of fireplaces: 1
Interior area
- Total structure area: 1,814
- Total interior livable area: 1,814 sqft
- Finished area above ground: 1,164
- Finished area below ground: 650
Property
Parking
- Total spaces: 2
- Parking features: Driveway
- Uncovered spaces: 2
Accessibility
- Accessibility features: None
Features
- Levels: Split Foyer,Two
- Stories: 2
- Has private pool: Yes
- Pool features: Concrete, Private
Lot
- Size: 0.57 Acres
Details
- Additional structures: Above Grade, Below Grade
- Parcel number: 0906125468
- Zoning: RM
- Special conditions: Standard
Construction
Type & style
- Home type: SingleFamily
- Property subtype: Single Family Residence
Materials
- Frame
- Foundation: Concrete Perimeter
- Roof: Asphalt,Shingle
Condition
- New construction: No
- Year built: 1985
Utilities & green energy
- Sewer: Public Sewer
- Water: Public
- Utilities for property: Electricity Available, Water Available, Phone Available
Community & neighborhood
Location
- Region: Waldorf
- Subdivision: Marbella Sub
Other
Other facts
- Listing agreement: Exclusive Right To Sell
- Listing terms: Conventional,FHA,VA Loan,Cash
- Ownership: Fee Simple
Price history
| Date | Event | Price |
|---|---|---|
| 7/15/2025 | Sold | $455,000+4.6%$251/sqft |
Source: | ||
| 6/12/2025 | Contingent | $434,900$240/sqft |
Source: | ||
| 5/30/2025 | Listed for sale | $434,900+183.3%$240/sqft |
Source: | ||
| 6/10/1996 | Sold | $153,500$85/sqft |
Source: Public Record Report a problem | ||
Public tax history
| Year | Property taxes | Tax assessment |
|---|---|---|
| 2025 | -- | $326,300 +6.4% |
| 2024 | $4,391 +19.3% | $306,700 +4.4% |
| 2023 | $3,681 +17.9% | $293,800 -4.2% |
Find assessor info on the county website
Neighborhood: 20601
Nearby schools
GreatSchools rating
- 1/10J. P. Ryon Elementary SchoolGrades: PK-5Distance: 2.2 mi
- 4/10Mattawoman Middle SchoolGrades: 6-8Distance: 4 mi
- 2/10Thomas Stone High SchoolGrades: 9-12Distance: 2.8 mi
Schools provided by the listing agent
- District: Charles County Public Schools
Source: Bright MLS. This data may not be complete. We recommend contacting the local school district to confirm school assignments for this home.
Get pre-qualified for a loan
At Zillow Home Loans, we can pre-qualify you in as little as 5 minutes with no impact to your credit score.An equal housing lender. NMLS #10287.
Sell for more on Zillow
Get a Zillow Showcase℠ listing at no additional cost and you could sell for .
$448,800
2% more+$8,976
With Zillow Showcase(estimated)$457,776



