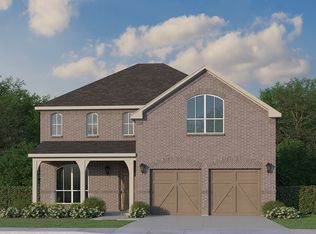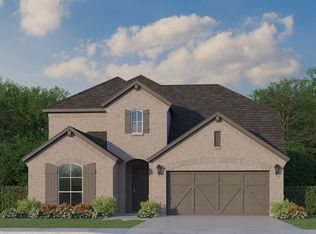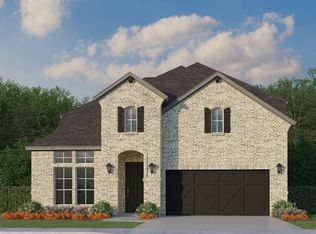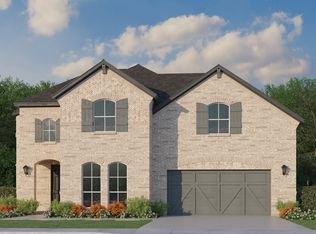Sold
Price Unknown
2116 Baxter Rd, Celina, TX 75009
4beds
3,363sqft
Single Family Residence
Built in 2025
0.33 Acres Lot
$652,800 Zestimate®
$--/sqft
$3,631 Estimated rent
Home value
$652,800
$620,000 - $692,000
$3,631/mo
Zestimate® history
Loading...
Owner options
Explore your selling options
What's special
MLS# 20836421 - Built by William Ryan Homes - Ready Now! ~ Our best selling 2 story home with 3 car garage at 3,363 sq ft welcomes you with a covered porch as you enter into the foyer. The large Owner's Suite and bathroom with His-Hers vanities as well as His-Hers closets comes with a beautiful free-standing Soaking Tub and Super Shower. This home has an additional Bedroom downstairs which includes an ensuite bathroom with a walk-in shower. Off the foyer you will find a private study with french doors. The spacious great room and kitchen open to an expansive covered patio with a 15'x8' Multi-slide door. Upstairs there is a sitting area overlooking the family room, 2 additional bedrooms, a bathroom and Media Room. All this on an oversized 15,000 sf pie-shaped homesite!
Zillow last checked: 8 hours ago
Listing updated: July 21, 2025 at 06:56am
Listed by:
Ben Caballero 888-872-6006,
HomesUSA.com 888-872-6006
Bought with:
Non-Mls Member
NON MLS
Source: NTREIS,MLS#: 20836421
Facts & features
Interior
Bedrooms & bathrooms
- Bedrooms: 4
- Bathrooms: 4
- Full bathrooms: 3
- 1/2 bathrooms: 1
Primary bedroom
- Level: First
- Dimensions: 15 x 16
Bedroom
- Level: First
- Dimensions: 12 x 9
Bedroom
- Level: Second
- Dimensions: 12 x 10
Bedroom
- Level: Second
- Dimensions: 12 x 11
Dining room
- Level: First
- Dimensions: 15 x 12
Game room
- Level: Second
- Dimensions: 10 x 10
Kitchen
- Features: Breakfast Bar, Built-in Features, Butler's Pantry, Kitchen Island, Solid Surface Counters
- Level: First
- Dimensions: 16 x 12
Living room
- Level: First
- Dimensions: 21 x 18
Media room
- Level: Second
- Dimensions: 15 x 12
Office
- Level: First
- Dimensions: 12 x 10
Heating
- Central
Cooling
- Central Air, Ceiling Fan(s), ENERGY STAR Qualified Equipment, Zoned
Appliances
- Included: Built-In Gas Range, Dishwasher, Electric Water Heater, Gas Cooktop, Disposal, Gas Oven, Microwave, Some Commercial Grade, Tankless Water Heater, Vented Exhaust Fan
Features
- Dry Bar, Decorative/Designer Lighting Fixtures, Double Vanity, High Speed Internet, Kitchen Island, Loft, Smart Home, Vaulted Ceiling(s), Walk-In Closet(s)
- Flooring: Carpet, Luxury Vinyl Plank, Tile
- Has basement: No
- Number of fireplaces: 1
- Fireplace features: Electric
Interior area
- Total interior livable area: 3,363 sqft
Property
Parking
- Total spaces: 3
- Parking features: Door-Multi, Door-Single
- Garage spaces: 3
Features
- Levels: Two
- Stories: 2
- Patio & porch: Covered
- Exterior features: Private Yard, Rain Gutters
- Pool features: None, Community
- Fencing: Back Yard,Wood
Lot
- Size: 0.33 Acres
- Features: Back Yard, Irregular Lot, Lawn
Details
- Parcel number: 2116 Baxter
Construction
Type & style
- Home type: SingleFamily
- Architectural style: Contemporary/Modern,Other,Detached
- Property subtype: Single Family Residence
Materials
- Brick, Fiber Cement
- Foundation: Slab
- Roof: Composition
Condition
- Year built: 2025
Utilities & green energy
- Sewer: Public Sewer
- Water: Public
- Utilities for property: Natural Gas Available, Sewer Available, Separate Meters, Underground Utilities, Water Available
Green energy
- Energy efficient items: Appliances, Construction, HVAC, Insulation, Windows
- Water conservation: Low-Flow Fixtures
Community & neighborhood
Security
- Security features: Carbon Monoxide Detector(s), Smoke Detector(s)
Community
- Community features: Playground, Pool, Community Mailbox
Location
- Region: Celina
- Subdivision: Ten Mile Creek
HOA & financial
HOA
- Has HOA: Yes
- HOA fee: $1,200 annually
- Services included: All Facilities
- Association name: Vision Communities Management
- Association phone: 972-612-2303
Price history
| Date | Event | Price |
|---|---|---|
| 7/15/2025 | Sold | -- |
Source: NTREIS #20836421 Report a problem | ||
| 7/7/2025 | Pending sale | $670,000-9.5%$199/sqft |
Source: NTREIS #20836421 Report a problem | ||
| 6/19/2025 | Price change | $739,990-1.3%$220/sqft |
Source: NTREIS #20836421 Report a problem | ||
| 4/29/2025 | Price change | $749,990-4.4%$223/sqft |
Source: NTREIS #20836421 Report a problem | ||
| 2/5/2025 | Listed for sale | $784,210$233/sqft |
Source: NTREIS #20836421 Report a problem | ||
Public tax history
Tax history is unavailable.
Neighborhood: 75009
Nearby schools
GreatSchools rating
- 7/10O'Dell Elementary SchoolGrades: 1-5Distance: 1.8 mi
- 7/10Jerry & Linda Moore Middle SchoolGrades: 6-8Distance: 4.9 mi
- 8/10Celina High SchoolGrades: 9-12Distance: 5.1 mi
Schools provided by the listing agent
- Elementary: Bobby Ray-Afton Martin
- Middle: Jerry & Linda Moore
- High: Celina
- District: Celina ISD
Source: NTREIS. This data may not be complete. We recommend contacting the local school district to confirm school assignments for this home.
Get a cash offer in 3 minutes
Find out how much your home could sell for in as little as 3 minutes with a no-obligation cash offer.
Estimated market value$652,800
Get a cash offer in 3 minutes
Find out how much your home could sell for in as little as 3 minutes with a no-obligation cash offer.
Estimated market value
$652,800



