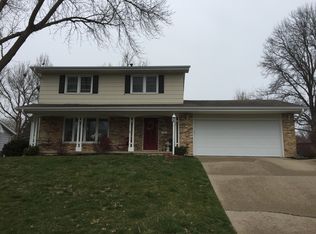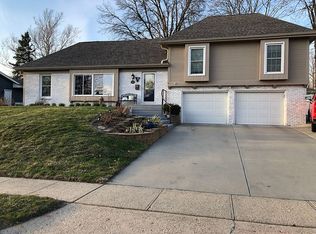This is a great home for entertaining, Elegant oversized entryway with marble floor leads to a huge formal living and dining room. Family size oak kitchen with newer cabinets with roll-out drawers, new wood floors, faucet, under counter lighting, appliance garage, double pantry closet. Mud/laundry room with sink, freezer and clothes shoot, plus 6 foot closet. 22x14 family room w/fireplace. Upstairs you will find 4 huge bedrooms, all have walk-in closets, also 3 large closets in hallway. 90 x 190 partially fenced yard ready for all kinds of outdoor activities. Many wonderful trees including a beautiful magnolia tree in the front yard. New hot water heater in 2010, water softner stays with home.Brokered And Advertised By: Next Generation RealtyListing Agent: Rob Doheny
This property is off market, which means it's not currently listed for sale or rent on Zillow. This may be different from what's available on other websites or public sources.


