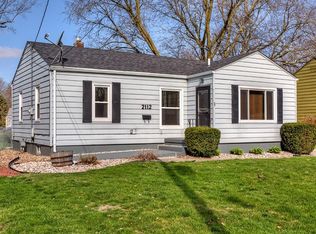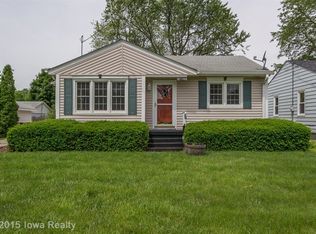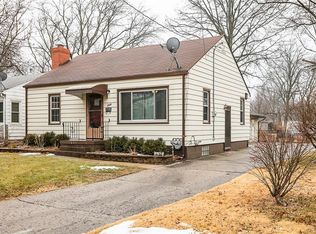LOCATION, LOCATION, LOCATION! Come on home to this conveniently located 2 bedroom ranch just West of Beaverdale! Eat-in kitchen is full of light and great cabinet space--painted cabinets! All appliances are included. Fresh paint in living room, including painted trim. NEW carpeting in spacious living room and NEW flooring in kitchen and lower level. Original hardwood floors in bedrooms! Lower level is partially finished--a perfect man cave or additional family room. Additional shower in basement. High-efficiency furnace! Huge backyard with mature trees! No ice scraping necessary--this one has a newly sided 1 car garage! Walking distance to Hillis Elementary School. Quick access to 235, I-80, dining, shopping, and more! Roosevelt District! Ask your agent about up to $10,000 in NFC grants! Come see this one TODAY!
This property is off market, which means it's not currently listed for sale or rent on Zillow. This may be different from what's available on other websites or public sources.



