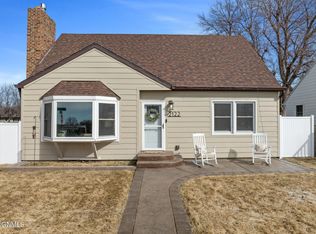Sold on 04/13/23
Price Unknown
2116 3rd Ave E, Williston, ND 58801
4beds
2,440sqft
Single Family Residence
Built in 1956
7,840.8 Square Feet Lot
$457,900 Zestimate®
$--/sqft
$2,824 Estimated rent
Home value
$457,900
$435,000 - $481,000
$2,824/mo
Zestimate® history
Loading...
Owner options
Explore your selling options
What's special
HUGE PRICE REDUCTION!
Priced to SELL!!!
Upgrades! Upgrades! Upgrades!
Charming and Radiant, this modern home with multiple upgrades and 4 car garage will offer your family the best comfort. Tastefully designed this beautiful 4 bedroom and 3 bath home is placed in a quiet neighborhood, ideal for families to grow roots and enjoy everyday life with everything at close proximity. Fancy Kitchen with quartz countertops, brand new stainless steel appliances, brand new cabinets and a cute pantry is ready for you to Show your chefs skills! Huge family room is ready for family gatherings during those long winter nights with an access to the deck perfect for fresh air and BBQ. All the bathrooms have brand new vanities with grey marble tile associated with modern light fixtures.
Brand new carpet and flooring throughout the house. Designated laundry room. New roof and gutters. Sprinkler system in the front and back. The house is Partially fenced with access to the alley. Fully finished and heated 2 car attached garage (22*28) and 2 car detached garage (28*24) that can be used as storage or shop. New electrical, new water and sewer lines, new water heater. Your dream home is waiting for you!!!
Zillow last checked: 8 hours ago
Listing updated: September 03, 2024 at 09:17pm
Listed by:
Alina Moraru 701-552-5577,
eXp Realty
Bought with:
Angie Moe, 9586
Basin Brokers Realtors
Source: Great North MLS,MLS#: 4003266
Facts & features
Interior
Bedrooms & bathrooms
- Bedrooms: 4
- Bathrooms: 3
- Full bathrooms: 3
Heating
- Electric
Cooling
- Wall/Window Unit(s)
Appliances
- Included: Dishwasher, Electric Range, Microwave, Refrigerator
Features
- Main Floor Bedroom, Pantry, Primary Bath, Soaking Tub
- Flooring: Vinyl, Carpet, Ceramic Tile, Linoleum
- Basement: Egress Windows,Finished,Full,Storage Space
- Has fireplace: No
Interior area
- Total structure area: 2,440
- Total interior livable area: 2,440 sqft
- Finished area above ground: 1,544
- Finished area below ground: 896
Property
Parking
- Total spaces: 4
- Parking features: Alley Access
- Garage spaces: 4
Features
- Levels: Multi/Split
- Patio & porch: Deck
- Exterior features: Rain Gutters
- Fencing: Partial
Lot
- Size: 7,840 sqft
- Dimensions: 122*65
- Features: Sprinklers In Rear, Sprinklers In Front
Details
- Additional structures: Second Garage
- Parcel number: 01228001338500
Construction
Type & style
- Home type: SingleFamily
- Property subtype: Single Family Residence
Materials
- Vinyl Siding
- Roof: Shingle,Asphalt
Condition
- New construction: No
- Year built: 1956
Utilities & green energy
- Sewer: Public Sewer
- Water: Public
Community & neighborhood
Security
- Security features: Smoke Detector(s)
Location
- Region: Williston
Other
Other facts
- Listing terms: VA Loan,Cash,Conventional,FHA
Price history
| Date | Event | Price |
|---|---|---|
| 4/13/2023 | Sold | -- |
Source: Great North MLS #4003266 | ||
| 3/6/2023 | Pending sale | $419,000$172/sqft |
Source: Great North MLS #4003266 | ||
| 1/26/2023 | Listed for sale | $419,000$172/sqft |
Source: Great North MLS #4003266 | ||
| 12/27/2022 | Listing removed | -- |
Source: Great North MLS #4003266 | ||
| 10/17/2022 | Price change | $419,000-3.7%$172/sqft |
Source: Great North MLS #4003266 | ||
Public tax history
| Year | Property taxes | Tax assessment |
|---|---|---|
| 2024 | $2,590 -11.1% | $179,600 +2.1% |
| 2023 | $2,914 +18.5% | $175,980 +21.7% |
| 2022 | $2,459 -13.7% | $144,545 +2.6% |
Find assessor info on the county website
Neighborhood: 58801
Nearby schools
GreatSchools rating
- NARickard Elementary SchoolGrades: K-4Distance: 0.6 mi
- NAWilliston Middle SchoolGrades: 7-8Distance: 0.8 mi
- NADel Easton Alternative High SchoolGrades: 10-12Distance: 1 mi
