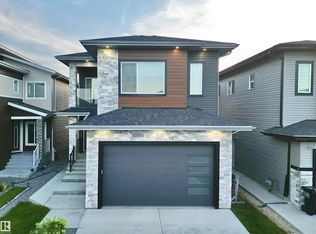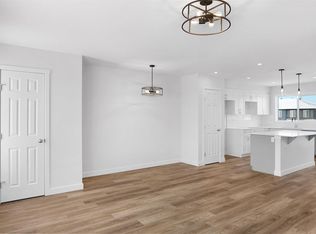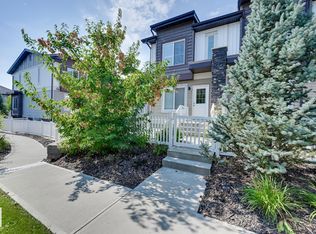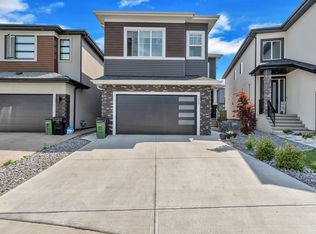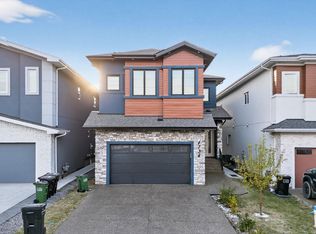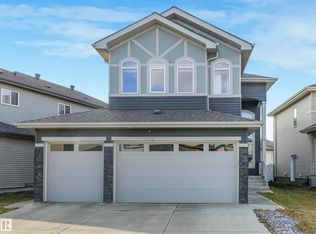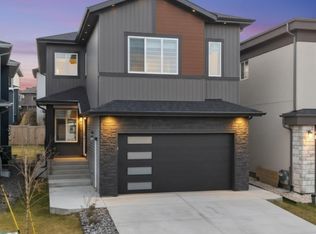Welcome to this beautiful 2,800 sq. ft. corner home backing onto a walking trail in the highly sought-after community of Laurel. This property features a spice kitchen, separate entrance, and elegant open-to-below living and family rooms with large windows and a fireplace. The main floor offers a bedroom, full bath, and mudroom. Upstairs includes a bonus room, primary suite with ensuite, three additional bedrooms with Jack and Jill and common baths, two balconies, and laundry. The FULLY FINISHED BASEMENT has two bedrooms, a kitchen, and a full bath with a separate entrance. Conveniently located near schools, parks, shopping, recreation center, public transit, and Anthony Henday Drive.
For sale
C$859,900
2116 20th Ave NW, Edmonton, AB T6T 2L2
7beds
2,794sqft
Single Family Residence
Built in 2020
4,313.85 Square Feet Lot
$-- Zestimate®
C$308/sqft
C$-- HOA
What's special
- 52 days |
- 33 |
- 0 |
Zillow last checked: 8 hours ago
Listing updated: December 10, 2025 at 11:33am
Listed by:
Harkewal Singh,
MaxWell Polaris
Source: RAE,MLS®#: E4463111
Facts & features
Interior
Bedrooms & bathrooms
- Bedrooms: 7
- Bathrooms: 5
- Full bathrooms: 5
Primary bedroom
- Level: Upper
Heating
- Forced Air-1, Natural Gas
Cooling
- Air Conditioner, Air Conditioning-Central
Appliances
- Included: Dishwasher-Built-In, Exhaust Fan, Gas Stove, See Remarks, Second Dryer, Second Refrigerator, Second Stove, Second Washer
Features
- No Animal Home, No Smoking Home
- Flooring: Carpet, Ceramic Tile, Vinyl Plank
- Basement: Full, Finished
Interior area
- Total structure area: 2,794
- Total interior livable area: 2,794 sqft
Property
Parking
- Total spaces: 2
- Parking features: Double Garage Attached, Garage Control, Garage Opener
- Attached garage spaces: 2
Features
- Levels: 2 Storey,3
- Patio & porch: Deck
- Exterior features: Landscaped, Playground Nearby
Lot
- Size: 4,313.85 Square Feet
- Features: Landscaped, Playground Nearby, Near Public Transit, Schools, Shopping Nearby, See Remarks, Public Transportation
Construction
Type & style
- Home type: SingleFamily
- Property subtype: Single Family Residence
Materials
- Foundation: Slab
- Roof: Asphalt
Condition
- Year built: 2020
Community & HOA
Community
- Features: Deck, No Animal Home, No Smoking Home, See Remarks
- Security: Smoke Detector(s), Detectors Smoke
Location
- Region: Edmonton
Financial & listing details
- Price per square foot: C$308/sqft
- Date on market: 10/22/2025
- Ownership: Private
Harkewal Singh
By pressing Contact Agent, you agree that the real estate professional identified above may call/text you about your search, which may involve use of automated means and pre-recorded/artificial voices. You don't need to consent as a condition of buying any property, goods, or services. Message/data rates may apply. You also agree to our Terms of Use. Zillow does not endorse any real estate professionals. We may share information about your recent and future site activity with your agent to help them understand what you're looking for in a home.
Price history
Price history
Price history is unavailable.
Public tax history
Public tax history
Tax history is unavailable.Climate risks
Neighborhood: The Meadows
Nearby schools
GreatSchools rating
No schools nearby
We couldn't find any schools near this home.
- Loading

