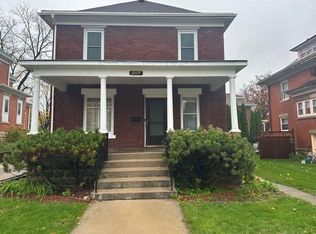Closed
$293,950
2116 11th Street, Monroe, WI 53566
3beds
3,674sqft
Single Family Residence
Built in 1900
9,147.6 Square Feet Lot
$315,100 Zestimate®
$80/sqft
$2,903 Estimated rent
Home value
$315,100
Estimated sales range
Not available
$2,903/mo
Zestimate® history
Loading...
Owner options
Explore your selling options
What's special
Step into timeless elegance with this beautifully updated historical home, offering the perfect blend of classic charm and modern luxury. The chef's kitchen is a true showstopper, featuring Miele double convection oven, touchless faucet, and heated porcelain floors for ultimate comfort. Retreat to the expansive primary bedroom, complete with a spacious walk-in closet and a spa-like bath boasting Kohler fixtures and an anti-fog mirror. Enjoy serene mornings on the large screened-in porch, or create your own sanctuary in the walk-up attic with additional space. Gorgeous wood trim flows throughout, enhancing the character of this home. Ideally located just moments from downtown, parks, and the community pool. This home is a true gem!
Zillow last checked: 8 hours ago
Listing updated: May 16, 2025 at 08:10pm
Listed by:
Juliana Van Eck 608-628-6465,
Sprinkman Real Estate
Bought with:
Yoo Realty Group
Source: WIREX MLS,MLS#: 1992810 Originating MLS: South Central Wisconsin MLS
Originating MLS: South Central Wisconsin MLS
Facts & features
Interior
Bedrooms & bathrooms
- Bedrooms: 3
- Bathrooms: 3
- Full bathrooms: 2
- 1/2 bathrooms: 1
Primary bedroom
- Level: Upper
- Area: 392
- Dimensions: 28 x 14
Bedroom 2
- Level: Upper
- Area: 156
- Dimensions: 13 x 12
Bedroom 3
- Level: Upper
- Area: 168
- Dimensions: 14 x 12
Bathroom
- Features: No Master Bedroom Bath
Dining room
- Level: Main
- Area: 224
- Dimensions: 16 x 14
Family room
- Level: Main
- Area: 132
- Dimensions: 12 x 11
Kitchen
- Level: Main
- Area: 208
- Dimensions: 16 x 13
Living room
- Level: Main
- Area: 238
- Dimensions: 17 x 14
Office
- Level: Upper
- Area: 972
- Dimensions: 27 x 36
Heating
- Natural Gas, Radiant, In-floor
Appliances
- Included: Range/Oven, Refrigerator, Dishwasher, Microwave, Washer, Dryer
Features
- Walk-In Closet(s), Pantry
- Flooring: Wood or Sim.Wood Floors
- Basement: Full,Walk-Out Access
- Attic: Walk-up
Interior area
- Total structure area: 3,674
- Total interior livable area: 3,674 sqft
- Finished area above ground: 3,674
- Finished area below ground: 0
Property
Parking
- Total spaces: 2
- Parking features: 2 Car, Attached, Built-in under Home
- Attached garage spaces: 2
Features
- Levels: Two
- Stories: 2
- Patio & porch: Deck
Lot
- Size: 9,147 sqft
- Features: Sidewalks
Details
- Parcel number: 2511281.0000
- Zoning: Res
- Special conditions: Arms Length
Construction
Type & style
- Home type: SingleFamily
- Architectural style: Victorian/Federal
- Property subtype: Single Family Residence
Materials
- Brick, Stone
Condition
- 21+ Years
- New construction: No
- Year built: 1900
Utilities & green energy
- Sewer: Public Sewer
- Water: Public
Community & neighborhood
Location
- Region: Monroe
- Municipality: Monroe
Price history
| Date | Event | Price |
|---|---|---|
| 5/15/2025 | Sold | $293,950-6.7%$80/sqft |
Source: | ||
| 3/20/2025 | Contingent | $315,000$86/sqft |
Source: | ||
| 2/3/2025 | Listed for sale | $315,000$86/sqft |
Source: | ||
| 2/1/2025 | Listing removed | $315,000$86/sqft |
Source: | ||
| 11/11/2024 | Listed for sale | $315,000-1.6%$86/sqft |
Source: | ||
Public tax history
| Year | Property taxes | Tax assessment |
|---|---|---|
| 2024 | $4,863 -1.5% | $280,000 +6.6% |
| 2023 | $4,938 -10.8% | $262,600 +25.9% |
| 2022 | $5,539 +11% | $208,500 |
Find assessor info on the county website
Neighborhood: 53566
Nearby schools
GreatSchools rating
- 9/10Northside Elementary SchoolGrades: PK-5Distance: 0.6 mi
- 5/10Monroe Middle SchoolGrades: 6-8Distance: 0.4 mi
- 3/10Monroe High SchoolGrades: 9-12Distance: 1 mi
Schools provided by the listing agent
- Elementary: Monroe
- Middle: Monroe
- High: Monroe
- District: Monroe
Source: WIREX MLS. This data may not be complete. We recommend contacting the local school district to confirm school assignments for this home.
Get pre-qualified for a loan
At Zillow Home Loans, we can pre-qualify you in as little as 5 minutes with no impact to your credit score.An equal housing lender. NMLS #10287.
