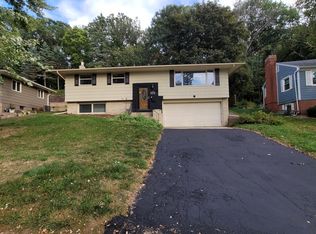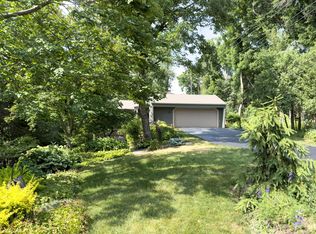Phenomenal Curb Appeal, Pre-Inspected, New Roof to be Provided, Newer Windows and Siding with a Transferable Warranty to the New Homeowner and to Boot, a Home Warranty! Original Hardwood Floors and Timeless Ceiling Beams! Picturesque views of the Tranquil, Well Manicured Backyard can be enjoyed while having your Morning Coffee from the Screened in Porch. Entertain your Guests with the Great Flow and Space of the Kitchen, Dining Room and Living Room, all Offering Natural Light! Relax by the Wood Burning Fireplace in the Spacious Lower Level. New Memories to come in this Traditional, 3 bedroom, 2 bathroom, 2 car garage. Will you be the one to call this house your Home?
This property is off market, which means it's not currently listed for sale or rent on Zillow. This may be different from what's available on other websites or public sources.

