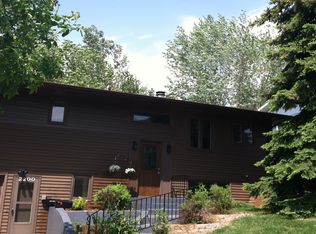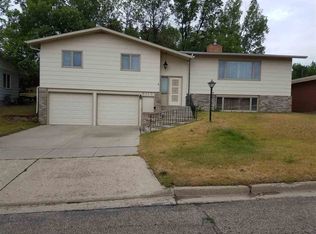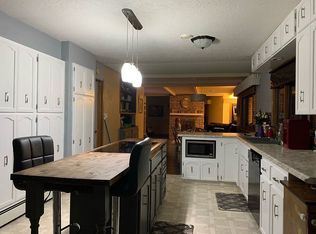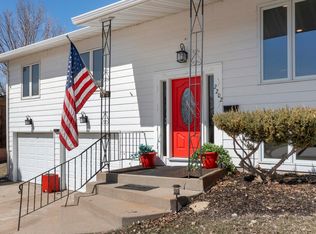Sold on 01/29/24
Price Unknown
2116 11th Ave NW, Minot, ND 58703
4beds
3baths
2,547sqft
Single Family Residence
Built in 1974
10,018.8 Square Feet Lot
$298,100 Zestimate®
$--/sqft
$2,340 Estimated rent
Home value
$298,100
$283,000 - $316,000
$2,340/mo
Zestimate® history
Loading...
Owner options
Explore your selling options
What's special
Where "Location, location, location" meets "Potential, potential, potential"! This spacious split-level home nestled on a quarter of an acre boasts an attached two car garage, private backyard, fantastic valley views, and the space you want and need. Inside you are greeted by a sundrenched living area with an enormous south facing window. The oversized kitchen with breakfast area flows nicely into the formal dining room or the all-season room. Around the corner you will find a spacious pantry and main floor half bathroom. Down the hall you will find three spacious bedrooms and one full bathroom. Downstairs, you will find a welcoming family room and an additional bedroom with an attached bathroom. Do not let this gem pass you by!
Zillow last checked: 8 hours ago
Listing updated: January 29, 2024 at 01:34pm
Listed by:
Amy Rogers 972-655-8183,
BROKERS 12, INC.
Source: Minot MLS,MLS#: 231938
Facts & features
Interior
Bedrooms & bathrooms
- Bedrooms: 4
- Bathrooms: 3
- Main level bathrooms: 2
- Main level bedrooms: 3
Primary bedroom
- Description: En Suite Potential
- Level: Main
Bedroom 1
- Description: Dora The Explorer!
- Level: Main
Bedroom 2
- Description: Spacious
- Level: Main
Bedroom 3
- Description: En Suite Potential
- Level: Lower
Dining room
- Description: Formal
- Level: Main
Family room
- Description: Cozy
- Level: Lower
Kitchen
- Description: Spacious
- Level: Main
Living room
- Description: Large Windows
- Level: Main
Heating
- Forced Air
Cooling
- Central Air
Appliances
- Included: Dishwasher, Refrigerator, Range/Oven, Washer
- Laundry: Lower Level
Features
- Flooring: Carpet, Laminate
- Basement: Finished
- Has fireplace: No
Interior area
- Total structure area: 2,547
- Total interior livable area: 2,547 sqft
- Finished area above ground: 1,819
Property
Parking
- Total spaces: 2
- Parking features: Attached, Garage: Opener, Driveway: Concrete
- Attached garage spaces: 2
- Has uncovered spaces: Yes
Features
- Levels: Multi/Split
- Patio & porch: Deck
Lot
- Size: 10,018 sqft
Details
- Parcel number: MI155010000380
- Zoning: R1
Construction
Type & style
- Home type: SingleFamily
- Property subtype: Single Family Residence
Materials
- Foundation: Concrete Perimeter
- Roof: Asphalt
Condition
- New construction: No
- Year built: 1974
Utilities & green energy
- Sewer: City
- Water: City
Community & neighborhood
Location
- Region: Minot
Price history
| Date | Event | Price |
|---|---|---|
| 1/29/2024 | Sold | -- |
Source: | ||
| 12/27/2023 | Pending sale | $239,900$94/sqft |
Source: | ||
| 12/6/2023 | Contingent | $239,900$94/sqft |
Source: | ||
| 12/1/2023 | Listed for sale | $239,900$94/sqft |
Source: | ||
| 11/1/2023 | Contingent | $239,900$94/sqft |
Source: | ||
Public tax history
| Year | Property taxes | Tax assessment |
|---|---|---|
| 2024 | $2,944 -18.1% | $234,000 +1.7% |
| 2023 | $3,593 | $230,000 +5% |
| 2022 | -- | $219,000 +6.3% |
Find assessor info on the county website
Neighborhood: Bel-Air
Nearby schools
GreatSchools rating
- 5/10Belair Elementary SchoolGrades: K-5Distance: 0.4 mi
- 5/10Erik Ramstad Middle SchoolGrades: 6-8Distance: 2.1 mi
- NASouris River Campus Alternative High SchoolGrades: 9-12Distance: 0.4 mi
Schools provided by the listing agent
- District: Minot #1
Source: Minot MLS. This data may not be complete. We recommend contacting the local school district to confirm school assignments for this home.



