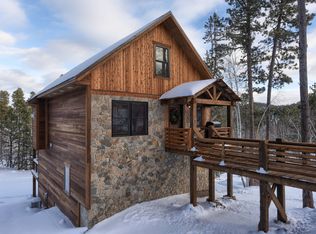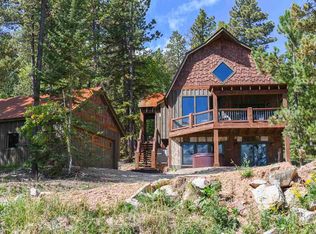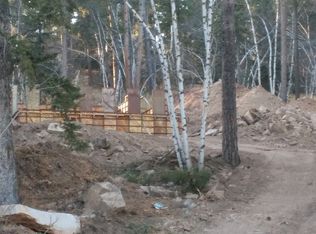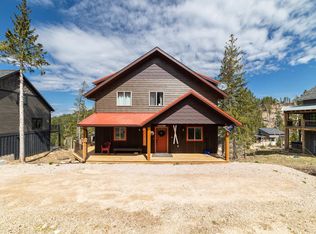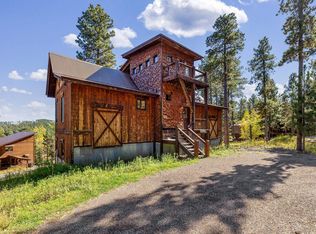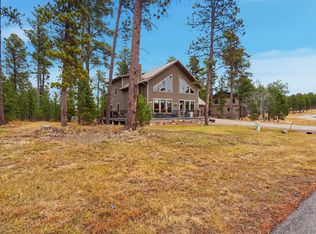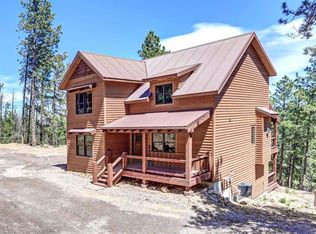For more information, please contact listing agents Scot Munro 605-641-6482 with Great Peaks Realty or Ashley Goodrich 605-645-2479 with RE/MAX In The Hills. This 4 bed, 3 bath cabin located in Gilded Mountain is a must-see! Enjoy the stunning views from the two story covered, wrap around deck while drinking your morning coffee next to the outdoor rock fireplace. The heart of the cabin, the kitchen, featuring a large center island with a built in cutting board, giving plenty of space to cook your favorite meal, beautiful cabinetry, beverage refrigerator and commercial grade stainless steel appliances. The cozy living room offers vaulted ceilings, windows galore, and a rock fireplace to keep you warm. On the main level is also home to one bedroom & bathroom. The master ensuite is privately located on the upper level with a spacious walk in closet, a nice tiled shower and plenty of space for all your things. Step downstairs to the lower level right into the family room, great for movie nights, as well as the laundry room, two bedrooms and another bathroom. There is a detached 2 car garage with a bonus-loft that is insulated, equipped with mini-split, and cozy fresh carpet. (this sf is included in the Total SF) . Do not miss your chance, call now!
For sale
$1,075,000
21159 Gilded Mountain Loop, Lead, SD 57754
4beds
2,804sqft
Est.:
Site Built
Built in 2016
0.75 Acres Lot
$-- Zestimate®
$383/sqft
$-- HOA
What's special
Rock fireplaceOutdoor rock fireplaceFamily roomBeverage refrigeratorBeautiful cabinetryNice tiled showerSpacious walk in closet
- 2 days |
- 304 |
- 11 |
Zillow last checked: 8 hours ago
Listing updated: December 12, 2025 at 03:27pm
Listed by:
Scot Munro,
Great Peaks Realty,
Ashley Goodrich,
RE/MAX In The Hills
Source: Mount Rushmore Area AOR,MLS#: 86910
Tour with a local agent
Facts & features
Interior
Bedrooms & bathrooms
- Bedrooms: 4
- Bathrooms: 3
- Full bathrooms: 3
- Main level bathrooms: 1
- Main level bedrooms: 1
Primary bedroom
- Description: oversized walk-in closet
- Level: Upper
- Area: 306
- Dimensions: 17 x 18
Bedroom 2
- Description: walk-in closet
- Level: Main
- Area: 132
- Dimensions: 11 x 12
Bedroom 3
- Level: Lower
- Area: 144
- Dimensions: 12 x 12
Bedroom 4
- Level: Lower
- Area: 90
- Dimensions: 9 x 10
Dining room
- Level: Main
Kitchen
- Description: granite countertops
- Level: Main
- Dimensions: 9 x 18
Living room
- Description: fireplace
- Level: Main
- Area: 390
- Dimensions: 26 x 15
Heating
- Natural Gas, Forced Air, Fireplace(s)
Cooling
- Refrig. C/Air
Appliances
- Included: Dishwasher, Refrigerator, Gas Range Oven, Washer, Dryer
- Laundry: In Basement
Features
- Wet Bar, Vaulted Ceiling(s), Walk-In Closet(s), Ceiling Fan(s), Game Room
- Flooring: Carpet, Wood
- Windows: Sliders, Vinyl, Window Coverings
- Basement: Full,Walk-Out Access,Finished
- Number of fireplaces: 2
- Fireplace features: Two, Living Room
- Furnished: Yes
Interior area
- Total structure area: 2,804
- Total interior livable area: 2,804 sqft
Property
Parking
- Total spaces: 2
- Parking features: Two Car, Detached
- Garage spaces: 2
Features
- Levels: One and One Half
- Stories: 1
- Patio & porch: Covered Deck
- Pool features: Association
- Has spa: Yes
- Spa features: Community, Above Ground, Private
- Has view: Yes
Lot
- Size: 0.75 Acres
- Features: Views, Wooded, Rock, Trees, View
Details
- Parcel number: 267300175522000
Construction
Type & style
- Home type: SingleFamily
- Property subtype: Site Built
Materials
- Frame
- Roof: Metal
Condition
- Year built: 2016
Community & HOA
Community
- Security: Smoke Detector(s)
- Subdivision: Gilded Mountain
HOA
- Amenities included: Clubhouse, Sauna
- Services included: Water, Recreational Facilities
Location
- Region: Lead
Financial & listing details
- Price per square foot: $383/sqft
- Tax assessed value: $872,140
- Annual tax amount: $9,097
- Date on market: 12/12/2025
- Listing terms: Cash,New Loan
- Road surface type: Paved
Estimated market value
Not available
Estimated sales range
Not available
$2,798/mo
Price history
Price history
| Date | Event | Price |
|---|---|---|
| 12/12/2025 | Listed for sale | $1,075,000-2.3%$383/sqft |
Source: | ||
| 8/1/2025 | Listing removed | $1,100,000$392/sqft |
Source: | ||
| 12/20/2024 | Price change | $1,100,000-6.3%$392/sqft |
Source: | ||
| 9/4/2024 | Listed for sale | $1,174,000-2.1%$419/sqft |
Source: | ||
| 8/17/2024 | Listing removed | -- |
Source: | ||
Public tax history
Public tax history
| Year | Property taxes | Tax assessment |
|---|---|---|
| 2025 | $9,097 -3.8% | $872,140 -0.3% |
| 2024 | $9,459 +13.2% | $874,740 +11.1% |
| 2023 | $8,356 -0.4% | $787,250 +24.5% |
Find assessor info on the county website
BuyAbility℠ payment
Est. payment
$5,314/mo
Principal & interest
$4168
Property taxes
$770
Home insurance
$376
Climate risks
Neighborhood: 57754
Nearby schools
GreatSchools rating
- 4/10Lead-Deadwood Elementary - 03Grades: K-5Distance: 4.4 mi
- 7/10Lead-Deadwood Middle School - 02Grades: 6-8Distance: 1.6 mi
- 4/10Lead-Deadwood High School - 01Grades: 9-12Distance: 1.5 mi
Schools provided by the listing agent
- District: Lead/Deadwood
Source: Mount Rushmore Area AOR. This data may not be complete. We recommend contacting the local school district to confirm school assignments for this home.
- Loading
- Loading
