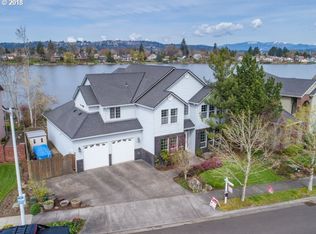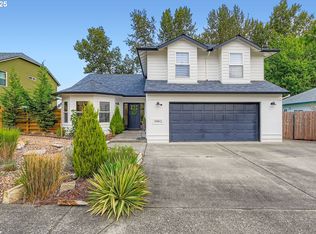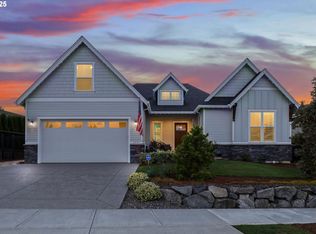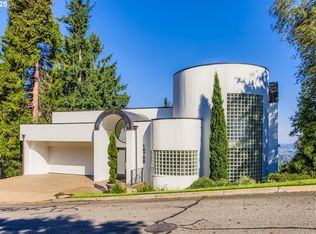Modern Luxury Meets Lakeside Living on Fairview Lake - Designed to maximize its incredible setting, this custom-built home pairs thoughtful craftsmanship with panoramic lake views framed by 18 foot floor-to-ceiling windows in the great room. Every space feels intentional, blending warmth, light and modern sophistication. Inside, the gourmet kitchen impresses with professional-grade appliances, quartz countertops, a gas cooktop, double wall ovens, and a walk-in pantry. The main-level primary suite offers a private retreat with direct access to the lakeside patio, while all three bathrooms have been tastefully updated with contemporary finishes. Outdoors, an expansive 50 foot patio with a hot tub invites you to relax and entertain against the backdrop of the water. A private 16x10 dock provides effortless access to boating, kayaking, and quiet evenings by the lake. A rare opportunity to own a residence of this caliber on Fairview Lake where timeless design meets the tranquility of waterfront living.
Active
$1,025,000
21157 NE Shore Dr, Fairview, OR 97024
4beds
3,020sqft
Est.:
Residential, Single Family Residence
Built in 2002
10,018.8 Square Feet Lot
$-- Zestimate®
$339/sqft
$-- HOA
What's special
Thoughtful craftsmanshipGourmet kitchenWalk-in pantryDouble wall ovensQuartz countertopsGas cooktopProfessional-grade appliances
- 22 days |
- 956 |
- 65 |
Zillow last checked: 8 hours ago
Listing updated: December 10, 2025 at 04:01am
Listed by:
Casey Riley 971-235-0479,
Cascade Hasson Sotheby's International Realty
Source: RMLS (OR),MLS#: 755932817
Tour with a local agent
Facts & features
Interior
Bedrooms & bathrooms
- Bedrooms: 4
- Bathrooms: 3
- Full bathrooms: 2
- Partial bathrooms: 1
- Main level bathrooms: 2
Rooms
- Room types: Bedroom 4, Entry, Bedroom 2, Bedroom 3, Dining Room, Family Room, Kitchen, Living Room, Primary Bedroom
Primary bedroom
- Features: Patio, Double Sinks, Ensuite, Walkin Closet, Walkin Shower
- Level: Main
- Area: 225
- Dimensions: 15 x 15
Bedroom 2
- Features: Wallto Wall Carpet
- Level: Upper
- Area: 150
- Dimensions: 15 x 10
Bedroom 3
- Features: Wallto Wall Carpet
- Level: Upper
- Area: 154
- Dimensions: 14 x 11
Bedroom 4
- Features: Builtin Features, Wallto Wall Carpet
- Level: Upper
- Area: 162
- Dimensions: 18 x 9
Dining room
- Features: Formal, French Doors
- Level: Main
- Area: 176
- Dimensions: 16 x 11
Family room
- Features: Loft, Wallto Wall Carpet
- Level: Upper
- Area: 288
- Dimensions: 24 x 12
Kitchen
- Features: Dishwasher, Garden Window, Gas Appliances, Gourmet Kitchen, Hardwood Floors, Island, Nook, Pantry, Builtin Oven, Free Standing Refrigerator, Quartz
- Level: Main
- Area: 169
- Width: 13
Living room
- Features: Central Vacuum, Fireplace, Great Room, Hardwood Floors, High Ceilings
- Level: Main
- Area: 399
- Dimensions: 21 x 19
Heating
- Forced Air, Fireplace(s)
Cooling
- Central Air
Appliances
- Included: Built In Oven, Convection Oven, Cooktop, Dishwasher, Double Oven, Free-Standing Refrigerator, Gas Appliances, Microwave, Stainless Steel Appliance(s), Gas Water Heater
- Laundry: Laundry Room
Features
- Central Vacuum, High Ceilings, Quartz, Built-in Features, Formal, Loft, Gourmet Kitchen, Kitchen Island, Nook, Pantry, Great Room, Double Vanity, Walk-In Closet(s), Walkin Shower, Tile
- Flooring: Hardwood, Wall to Wall Carpet
- Doors: French Doors
- Windows: Vinyl Frames, Garden Window(s)
- Number of fireplaces: 1
- Fireplace features: Gas
Interior area
- Total structure area: 3,020
- Total interior livable area: 3,020 sqft
Property
Parking
- Total spaces: 2
- Parking features: Driveway, Garage Door Opener, Attached
- Attached garage spaces: 2
- Has uncovered spaces: Yes
Features
- Levels: Two
- Stories: 2
- Patio & porch: Patio, Porch
- Exterior features: Dock, Yard
- Has spa: Yes
- Spa features: Free Standing Hot Tub
- Has view: Yes
- View description: Lake
- Has water view: Yes
- Water view: Lake
- Waterfront features: Lake
- Body of water: Fairview Lake
Lot
- Size: 10,018.8 Square Feet
- Features: Level, Sprinkler, SqFt 10000 to 14999
Details
- Additional structures: Dock
- Parcel number: R489727
Construction
Type & style
- Home type: SingleFamily
- Architectural style: Traditional
- Property subtype: Residential, Single Family Residence
Materials
- Brick, Cement Siding
- Foundation: Stem Wall
- Roof: Composition
Condition
- Updated/Remodeled
- New construction: No
- Year built: 2002
Utilities & green energy
- Gas: Gas
- Sewer: Public Sewer
- Water: Public
Community & HOA
HOA
- Has HOA: Yes
Location
- Region: Fairview
Financial & listing details
- Price per square foot: $339/sqft
- Tax assessed value: $740,350
- Annual tax amount: $8,675
- Date on market: 11/20/2025
- Listing terms: Cash,Conventional
- Road surface type: Paved
Estimated market value
Not available
Estimated sales range
Not available
Not available
Price history
Price history
| Date | Event | Price |
|---|---|---|
| 11/20/2025 | Listed for sale | $1,025,000+8%$339/sqft |
Source: | ||
| 8/17/2023 | Sold | $949,000-0.1%$314/sqft |
Source: | ||
| 5/23/2023 | Pending sale | $949,900$315/sqft |
Source: | ||
| 5/8/2023 | Price change | $949,900-3.1%$315/sqft |
Source: | ||
| 3/21/2023 | Listed for sale | $979,900+62%$324/sqft |
Source: | ||
Public tax history
Public tax history
| Year | Property taxes | Tax assessment |
|---|---|---|
| 2025 | $8,675 +5.8% | $474,030 +3% |
| 2024 | $8,202 +2.7% | $460,230 +3% |
| 2023 | $7,985 +2.6% | $446,830 +3% |
Find assessor info on the county website
BuyAbility℠ payment
Est. payment
$5,145/mo
Principal & interest
$3975
Property taxes
$811
Home insurance
$359
Climate risks
Neighborhood: 97024
Nearby schools
GreatSchools rating
- 4/10Fairview Elementary SchoolGrades: K-5Distance: 0.7 mi
- 1/10Reynolds Middle SchoolGrades: 6-8Distance: 1.3 mi
- 1/10Reynolds High SchoolGrades: 9-12Distance: 2.4 mi
Schools provided by the listing agent
- Elementary: Fairview
- Middle: Reynolds
- High: Reynolds
Source: RMLS (OR). This data may not be complete. We recommend contacting the local school district to confirm school assignments for this home.
- Loading
- Loading





