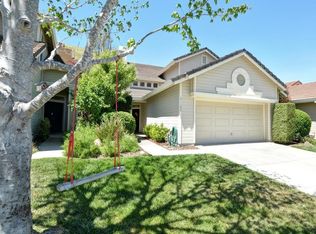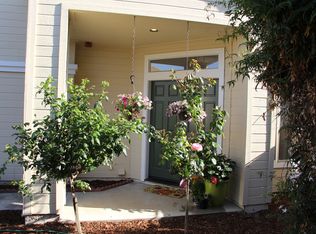Rolling hills, peaceful parks, nature trails; imagine all this outside your front door. Welcome home to 21156 Old Ranch Ct! Inside you'll enjoy a custom flr plan like no other in Las Palmas 1. Inviting dual sided fireplace in open living area w/flexible space w/rm for dining table or desk. There's surround sound sys & built-in speakers. Kitchen's adorned w/newer cabinets, granite counters and stainless steel appliances, is perfect for entertaining. Afternoon sun pours into kitchen & family area; opens to private patio, low maintenance back yard; looks to hills behind house. Versatile space upstairs for den or family room & four bedrooms. Two rooms share jack/jill bath. Bonus fourth bedroom has huge closet/storage area. Master has vaulted ceilings, a walk-in closet, large bathroom w/dual sink vanity, spa-like tub, separate shower & updated tile floors. If you're looking for one of the best values along sunny River Road Wine Trail, you'll love Las Palmas & this one of a kind home!
This property is off market, which means it's not currently listed for sale or rent on Zillow. This may be different from what's available on other websites or public sources.


