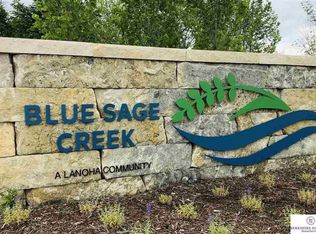Sold for $1,175,000 on 08/15/24
$1,175,000
21154 C St, Elkhorn, NE 68022
6beds
5,065sqft
Single Family Residence
Built in 2024
0.32 Acres Lot
$1,229,900 Zestimate®
$232/sqft
$5,879 Estimated rent
Home value
$1,229,900
$1.13M - $1.34M
$5,879/mo
Zestimate® history
Loading...
Owner options
Explore your selling options
What's special
Now Complete! Amazing 1.5 Story on 1/3 Acre Lot Backing to Trees & Green Space with Perfect Yard for a Pool in a Popular Elkhorn Neighborhood! True 4+ Car Garage with Sideload. Double 8' Front Doors Open to a 2-Story Great Room with Beautiful Views. Wood Floors & 8' Doors Throughout the Main Floor. Chef's Kitchen with Beautiful Quartz Counters, Apron Sink, 36" Gas Range, 42" Built-in Fridge, Custom Walk in Pantry System, 2nd Oven, Custom Cabinetry to the Ceiling, & 9' Island. Just Off the Kitchen is a Flex Space Perfect for a Home Office or Playroom. The Main Floor Primary Suite Features Access to the Deck, a Beautiful Spa-like Shower, a Modern Free Standing Tub, & a Spacious Custom Closet System. The 2nd Floor has 3 Bedrooms, 2 Baths, & a Loft Space. Finished Lower Level is Perfect for Entertaining with a Huge Wet Bar and ¾ Bath off the Backyard, Family Room, 2 Bedrooms/ Flex Rooms, an Additional Bathroom, and Tons of Storage.
Zillow last checked: 8 hours ago
Listing updated: August 19, 2024 at 12:02pm
Listed by:
Russell Brown 402-670-1500,
BHHS Ambassador Real Estate,
Carla Brown 402-981-1500,
BHHS Ambassador Real Estate
Bought with:
Julie Dunbar, 20180446
BHHS Ambassador Real Estate
Source: GPRMLS,MLS#: 22415704
Facts & features
Interior
Bedrooms & bathrooms
- Bedrooms: 6
- Bathrooms: 6
- Full bathrooms: 2
- 3/4 bathrooms: 3
- 1/2 bathrooms: 1
- Main level bathrooms: 2
Primary bedroom
- Features: 9'+ Ceiling, Balcony/Deck, Walk-In Closet(s), Engineered Wood
- Level: Main
Bedroom 2
- Features: Wall/Wall Carpeting, Ceiling Fan(s), Walk-In Closet(s)
- Level: Second
Bedroom 3
- Features: Wall/Wall Carpeting, Ceiling Fan(s), Walk-In Closet(s)
- Level: Second
Bedroom 4
- Features: Wall/Wall Carpeting, Ceiling Fan(s), Walk-In Closet(s)
- Level: Second
Bedroom 5
- Features: Wall/Wall Carpeting, Ceiling Fan(s)
- Level: Basement
Primary bathroom
- Features: Full, Shower, Whirlpool, Double Sinks
Family room
- Features: Wall/Wall Carpeting, Wet Bar
- Level: Basement
Kitchen
- Features: 9'+ Ceiling, Pantry, Engineered Wood
- Level: Main
Basement
- Area: 2191
Office
- Features: 9'+ Ceiling, Ceiling Fan(s), Walk-In Closet(s), Engineered Wood
- Level: Main
Heating
- Natural Gas, Forced Air, Zoned
Cooling
- Central Air, Zoned
Appliances
- Included: Humidifier, Range, Refrigerator, Dishwasher, Disposal, Microwave
Features
- Wet Bar, High Ceilings, Two Story Entry, Ceiling Fan(s), Drain Tile, Jack and Jill Bath, Pantry
- Flooring: Wood, Carpet, Ceramic Tile, Engineered Hardwood
- Windows: LL Daylight Windows
- Basement: Walk-Out Access,Full,Partially Finished
- Number of fireplaces: 1
- Fireplace features: Direct-Vent Gas Fire, Great Room
Interior area
- Total structure area: 5,065
- Total interior livable area: 5,065 sqft
- Finished area above ground: 3,388
- Finished area below ground: 1,677
Property
Parking
- Total spaces: 4
- Parking features: Attached, Built-In, Garage, Garage Door Opener
- Attached garage spaces: 4
Features
- Levels: One and One Half
- Exterior features: Sprinkler System
- Fencing: None
Lot
- Size: 0.32 Acres
- Dimensions: 103.5 x 135
- Features: Over 1/4 up to 1/2 Acre, Subdivided, Public Sidewalk, Curb Cut, Curb and Gutter, Rolling Slope, Level, Wooded
Details
- Parcel number: 0643912205
- Other equipment: Sump Pump
Construction
Type & style
- Home type: SingleFamily
- Property subtype: Single Family Residence
Materials
- Stone, Cement Siding
- Foundation: Concrete Perimeter
- Roof: Composition
Condition
- New Construction
- New construction: Yes
- Year built: 2024
Details
- Builder name: Concept Homes & Designs, Inc.
Utilities & green energy
- Sewer: Public Sewer
- Water: Public
- Utilities for property: Cable Available, Electricity Available, Natural Gas Available, Water Available, Sewer Available, Storm Sewer, Phone Available
Community & neighborhood
Location
- Region: Elkhorn
- Subdivision: Blue Sage Creek
Other
Other facts
- Listing terms: VA Loan,Conventional,Cash
- Ownership: Fee Simple
Price history
| Date | Event | Price |
|---|---|---|
| 8/15/2024 | Sold | $1,175,000-2.1%$232/sqft |
Source: | ||
| 7/10/2024 | Pending sale | $1,200,000$237/sqft |
Source: | ||
| 6/26/2024 | Price change | $1,200,000-7.7%$237/sqft |
Source: | ||
| 5/9/2024 | Listed for sale | $1,300,000$257/sqft |
Source: | ||
Public tax history
Tax history is unavailable.
Neighborhood: Elkhorn
Nearby schools
GreatSchools rating
- 8/10Elkhorn Blue Sage ElementaryGrades: PK-5Distance: 0.3 mi
- 8/10Valley View Middle SchoolGrades: 6-8Distance: 1.6 mi
- 10/10Elkhorn South High SchoolGrades: 9-12Distance: 1.5 mi
Schools provided by the listing agent
- Elementary: Blue Sage
- Middle: Elkhorn Valley View
- High: Elkhorn South
- District: Elkhorn
Source: GPRMLS. This data may not be complete. We recommend contacting the local school district to confirm school assignments for this home.

Get pre-qualified for a loan
At Zillow Home Loans, we can pre-qualify you in as little as 5 minutes with no impact to your credit score.An equal housing lender. NMLS #10287.
Sell for more on Zillow
Get a free Zillow Showcase℠ listing and you could sell for .
$1,229,900
2% more+ $24,598
With Zillow Showcase(estimated)
$1,254,498