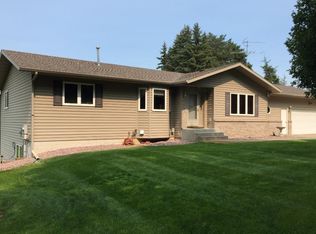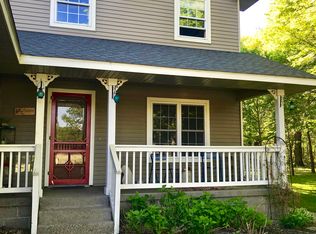Country living at its finest! This 40 acre parcel offers picturesque views of woods, wildlife, and the Mississippi River. Built on stunning pasture land sits this quaint 2 story home. Inviting entry welcomes you, through the threshold you'll find stunning views for miles with 2 story windows plus stunning stonework and dual sided fireplace, kitchen with upgraded appliances, breakfast bar, and dining area. Full main floor master suite complete with fireplace and french doors...ready for future deck. Main level mudroom with laundry and storage. Upper level with open loft, full bath, 2 bedrooms and future bonus room ready to be finished. LL with walkout and space ready to be finished for an additional 1500 sq ft. Exterior boasts 30x48 heated shop with 200 amp service and 8' overhead doors. 30x38 shed and 12x10 shed. Lot is partially fenced and ready for future hobby farm or horses. Outdoor living close to the cities and lacks nothing.
This property is off market, which means it's not currently listed for sale or rent on Zillow. This may be different from what's available on other websites or public sources.


