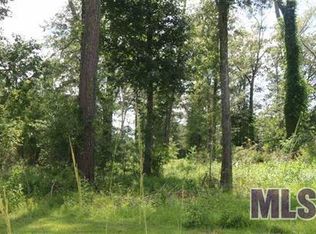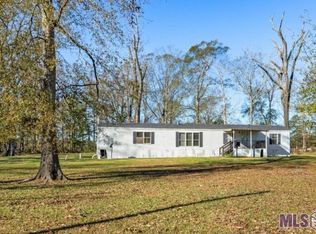Sold
Price Unknown
21150 Chaney Rd, Zachary, LA 70791
3beds
2,218sqft
Single Family Residence, Farm, Residential
Built in 1994
4.42 Acres Lot
$354,900 Zestimate®
$--/sqft
$2,051 Estimated rent
Home value
$354,900
$334,000 - $380,000
$2,051/mo
Zestimate® history
Loading...
Owner options
Explore your selling options
What's special
Discover peaceful country living on this beautiful 4.42-acre rural tract featuring a charming 3-bedroom, 2-bathroom two-story home. Thoughtfully designed with two bedrooms and a full bath on the main level, plus a private upstairs primary suite with en suite bath and a spacious loft—perfect as a home office, reading nook, or flex space. Outdoors, you’ll find everything you need for a hobby farm or equestrian lifestyle. A 1,696 sq ft horse barn includes ample storage and chicken roosting boxes, while the workshop offers room for projects and tools. Relax or entertain on over 1,000 sq ft of covered patio space, enjoy fishing from your own stocked pond. Well maintained - New roof, vinyl siding, energy efficient windows, and upstairs AC unit in 2018. Downstairs AC and heating unit replaced in 2022. Whether you're looking for a serene retreat, a self-sufficient homestead, or a versatile property with room to grow, this one checks all the boxes. Schedule your private showing today!
Zillow last checked: 8 hours ago
Listing updated: August 04, 2025 at 09:15am
Listed by:
Brandy Veazey,
Southerly Real Estate
Bought with:
Brandon Richoux, 0995700077
Smart Move Real Estate
Source: ROAM MLS,MLS#: 2025007434
Facts & features
Interior
Bedrooms & bathrooms
- Bedrooms: 3
- Bathrooms: 2
- Full bathrooms: 2
Primary bedroom
- Features: En Suite Bath, Ceiling 9ft Plus, Ceiling Fan(s)
- Level: Second
- Area: 168
- Dimensions: 12 x 14
Bedroom 1
- Level: First
- Area: 130
- Dimensions: 10 x 13
Bedroom 2
- Level: First
- Area: 130
- Dimensions: 10 x 13
Primary bathroom
- Features: Double Vanity, Shower Combo
Dining room
- Level: First
- Area: 48
- Dimensions: 6 x 8
Kitchen
- Features: Counters Solid Surface
- Level: First
- Area: 180
- Dimensions: 15 x 12
Living room
- Level: First
- Area: 1200
- Dimensions: 30 x 40
Heating
- Central
Cooling
- Multi Units, Central Air, Ceiling Fan(s)
Appliances
- Included: Gas Stove Con, Gas Cooktop, Dishwasher, Range/Oven
- Laundry: Inside, Laundry Room
Features
- Ceiling 9'+, Cathedral Ceiling(s), Tray Ceiling(s), Ceiling Varied Heights
- Flooring: Carpet, Ceramic Tile
- Number of fireplaces: 1
- Fireplace features: Wood Burning
Interior area
- Total structure area: 4,059
- Total interior livable area: 2,218 sqft
Property
Parking
- Total spaces: 2
- Parking features: 2 Cars Park, Carport
- Has carport: Yes
Features
- Stories: 2
- Patio & porch: Patio
Lot
- Size: 4.42 Acres
- Dimensions: 150 x 1281 x 150 x 1279
- Features: Horse Property Lot
Details
- Additional structures: Barn(s), Workshop
- Parcel number: 00497592
- Special conditions: Standard
- Horses can be raised: Yes
Construction
Type & style
- Home type: SingleFamily
- Architectural style: Traditional
- Property subtype: Single Family Residence, Farm, Residential
Materials
- Vinyl Siding, Frame
- Foundation: Slab
- Roof: Metal
Condition
- New construction: No
- Year built: 1994
Utilities & green energy
- Gas: City/Parish
- Sewer: Mechan. Sewer, Public Sewer
- Water: Public
Community & neighborhood
Location
- Region: Zachary
- Subdivision: Rural Tract (no Subd)
Other
Other facts
- Listing terms: Cash,Conventional,FHA,VA Loan
Price history
| Date | Event | Price |
|---|---|---|
| 7/31/2025 | Sold | -- |
Source: | ||
| 6/26/2025 | Pending sale | $360,000$162/sqft |
Source: | ||
| 6/9/2025 | Price change | $360,000-1.4%$162/sqft |
Source: | ||
| 5/28/2025 | Price change | $365,000-2.7%$165/sqft |
Source: | ||
| 4/24/2025 | Listed for sale | $375,000$169/sqft |
Source: | ||
Public tax history
| Year | Property taxes | Tax assessment |
|---|---|---|
| 2024 | $1,131 +19.2% | $16,890 +12% |
| 2023 | $948 -0.2% | $15,080 |
| 2022 | $951 +1.8% | $15,080 |
Find assessor info on the county website
Neighborhood: 70791
Nearby schools
GreatSchools rating
- 4/10Northeast Elementary SchoolGrades: PK-6Distance: 3.2 mi
- 2/10Northeast High SchoolGrades: 7-12Distance: 3 mi
Schools provided by the listing agent
- District: Zachary Community
Source: ROAM MLS. This data may not be complete. We recommend contacting the local school district to confirm school assignments for this home.
Sell with ease on Zillow
Get a Zillow Showcase℠ listing at no additional cost and you could sell for —faster.
$354,900
2% more+$7,098
With Zillow Showcase(estimated)$361,998

