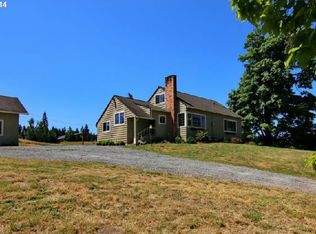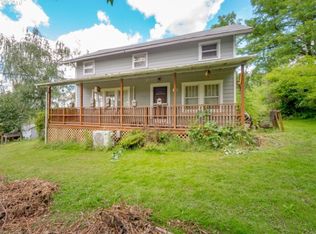Sold
$810,000
21150 Boones Ferry Rd NE, Aurora, OR 97002
3beds
2,436sqft
Residential, Single Family Residence
Built in 1989
5.25 Acres Lot
$817,300 Zestimate®
$333/sqft
$2,853 Estimated rent
Home value
$817,300
$752,000 - $883,000
$2,853/mo
Zestimate® history
Loading...
Owner options
Explore your selling options
What's special
Price Improvement!***Water Rights with Senecal Creek***Custom Post and Beam home surrounded by fruit trees and specially placed garden. Make this your own. 220 amp 60x120 Shop 20x20 Barn w workshop 210 one horse stall with new lights and water inside barn. Also has a second "out building" recently finished with electricity (water to building). New well system with pump and wiring 2 yr. ago. New septic tank(3 months ago). Home is wired with surround sound. See additional upgrades and amenities attached. So many possibilities to make this your own!
Zillow last checked: 8 hours ago
Listing updated: November 18, 2025 at 12:20am
Listed by:
Janae Barton 503-307-6986,
Equity Oregon Real Estate,
Stacey Larson 503-341-7174,
Equity Oregon Real Estate
Bought with:
James Martinson, 201220554
Redfin
Source: RMLS (OR),MLS#: 586245905
Facts & features
Interior
Bedrooms & bathrooms
- Bedrooms: 3
- Bathrooms: 2
- Full bathrooms: 1
- Partial bathrooms: 1
- Main level bathrooms: 2
Primary bedroom
- Level: Main
Bedroom 2
- Level: Lower
Bedroom 3
- Level: Lower
Dining room
- Level: Main
Family room
- Level: Main
Kitchen
- Level: Main
Heating
- Forced Air
Cooling
- Central Air
Appliances
- Included: Dishwasher, Free-Standing Range, Microwave, Electric Water Heater
- Laundry: Laundry Room
Features
- Kitchen Island
- Basement: Full
Interior area
- Total structure area: 2,436
- Total interior livable area: 2,436 sqft
Property
Parking
- Total spaces: 2
- Parking features: Driveway, RV Access/Parking, Detached
- Garage spaces: 2
- Has uncovered spaces: Yes
Features
- Levels: Two
- Stories: 2
- Patio & porch: Covered Deck, Deck
- Exterior features: Garden
- Has spa: Yes
- Spa features: Free Standing Hot Tub
- Fencing: Cross Fenced,Fenced
- Has view: Yes
- View description: Trees/Woods
- Waterfront features: Creek
Lot
- Size: 5.25 Acres
- Features: Level, Pasture, Secluded, Trees, Sprinkler, Acres 5 to 7
Details
- Additional structures: Barn, Outbuilding, SecondGarage, Workshop
- Parcel number: 510809
- Zoning: EFU
Construction
Type & style
- Home type: SingleFamily
- Architectural style: Custom Style
- Property subtype: Residential, Single Family Residence
Materials
- Lap Siding
- Foundation: Pillar/Post/Pier
- Roof: Metal
Condition
- Updated/Remodeled
- New construction: No
- Year built: 1989
Utilities & green energy
- Sewer: Septic Tank
- Water: Well
Community & neighborhood
Security
- Security features: Security System, Security Lights, Fire Sprinkler System
Location
- Region: Aurora
Other
Other facts
- Listing terms: Cash,Conventional,FHA
Price history
| Date | Event | Price |
|---|---|---|
| 10/29/2025 | Sold | $810,000-1.8%$333/sqft |
Source: | ||
| 10/23/2025 | Contingent | $825,000$339/sqft |
Source: | ||
| 10/1/2025 | Pending sale | $825,000$339/sqft |
Source: | ||
| 8/17/2025 | Price change | $825,000-2.9%$339/sqft |
Source: | ||
| 7/11/2025 | Listed for sale | $850,000+45.3%$349/sqft |
Source: | ||
Public tax history
Tax history is unavailable.
Neighborhood: 97002
Nearby schools
GreatSchools rating
- NANorth Marion Primary SchoolGrades: PK-2Distance: 1 mi
- 4/10North Marion Middle SchoolGrades: 6-8Distance: 0.9 mi
- 3/10North Marion High SchoolGrades: 9-12Distance: 1.2 mi
Schools provided by the listing agent
- Elementary: North Marion
- Middle: North Marion
- High: North Marion
Source: RMLS (OR). This data may not be complete. We recommend contacting the local school district to confirm school assignments for this home.
Get a cash offer in 3 minutes
Find out how much your home could sell for in as little as 3 minutes with a no-obligation cash offer.
Estimated market value$817,300
Get a cash offer in 3 minutes
Find out how much your home could sell for in as little as 3 minutes with a no-obligation cash offer.
Estimated market value
$817,300

