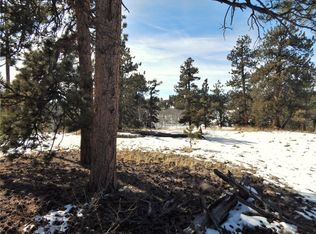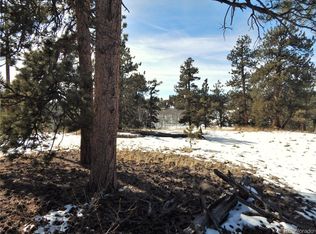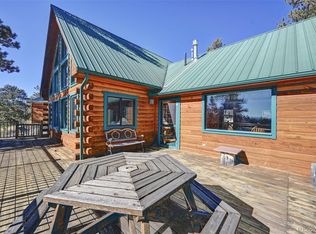Sold for $335,000
$335,000
2115 Yellowstone Road, Hartsel, CO 80449
2beds
720sqft
Single Family Residence
Built in 2019
2 Acres Lot
$320,300 Zestimate®
$465/sqft
$1,854 Estimated rent
Home value
$320,300
$279,000 - $368,000
$1,854/mo
Zestimate® history
Loading...
Owner options
Explore your selling options
What's special
BORDERS PUBLIC LAND!! Escape to your private mountain oasis in Central Colorado, a tranquil retreat from everyday life. Surrounded by various mature pines and aspen trees, offering end-of-the-road privacy. Boasting superior desirability, bordering acres of BLM land for direct enjoyment from this property. 2025 County Assessed value = 424K. This affordable, never occupied ranch cabin awaits your personal touches, providing a clean slate for creativity and equity gains. The open floor plan allows ample natural light to blend with outdoor beauty, showcasing unimpeded views of mountains and wooded valleys in all seasons.
Spend your days discovering new ATV and OHV trails, no hauling or trailering required, fishing nearby gold medal waters and stocked reservoirs, exploring mountain towns, or hiking through US National Forests. Nature enthusiasts will love the private access to public land while stargazers enjoy zero-light pollution. Wide circular pull in & out, plenty of room for your toys or hosting your friends in their camper or RV. Trenched underground power, County permitted driveway, occupancy & septic, RARE domestic well permit for (1) single-family home and watering a maximum of (5) horses. Year-round access is available via county-maintained, plowed roads. 45 minutes to Buena Vista or Fairplay, with Breckenridge, Salida, and Woodland Park each less than 50 miles away.
Zillow last checked: 8 hours ago
Listing updated: June 24, 2025 at 06:06am
Listed by:
Robert Scheifele 970-390-0958 rscheifele@worthclark.com,
Worth Clark Realty
Bought with:
Robert Scheifele, 40044950
Worth Clark Realty
Source: REcolorado,MLS#: 7417828
Facts & features
Interior
Bedrooms & bathrooms
- Bedrooms: 2
- Bathrooms: 1
- 3/4 bathrooms: 1
- Main level bathrooms: 1
- Main level bedrooms: 2
Bedroom
- Description: 10 X 12, 2 Closets, Laundry Hookups
- Level: Main
Bedroom
- Description: 10 X 10, 1 Closet
- Level: Main
Bathroom
- Description: Shower. Toilet, Vanity
- Level: Main
Kitchen
- Description: Refrigerator, Range Oven
- Level: Main
Living room
- Description: Wall Of Windows, Bright And Open To Kitchen & Outdoor Living
- Level: Main
Utility room
- Description: Utility Closet Access To Crawl Space
- Level: Main
Heating
- Baseboard, Electric, Passive Solar
Cooling
- None
Appliances
- Included: Range, Refrigerator
- Laundry: Laundry Closet
Features
- Ceiling Fan(s), Open Floorplan, Smoke Free, Vaulted Ceiling(s)
- Flooring: Tile
- Basement: Crawl Space
Interior area
- Total structure area: 720
- Total interior livable area: 720 sqft
- Finished area above ground: 720
Property
Parking
- Total spaces: 8
- Parking features: Guest
- Details: Off Street Spaces: 8
Features
- Levels: One
- Stories: 1
- Patio & porch: Deck
- Fencing: None
- Has view: Yes
- View description: Meadow, Mountain(s), Valley
Lot
- Size: 2 Acres
- Features: Borders Public Land, Cul-De-Sac, Many Trees, Secluded
- Residential vegetation: Wooded
Details
- Parcel number: 35588
- Special conditions: Standard
- Horses can be raised: Yes
- Horse amenities: Well Allows For
Construction
Type & style
- Home type: SingleFamily
- Property subtype: Single Family Residence
Materials
- Frame, Vinyl Siding
- Foundation: Concrete Perimeter
- Roof: Metal
Condition
- Year built: 2019
Utilities & green energy
- Electric: 220 Volts
- Water: Private, Well
- Utilities for property: Electricity Connected, Electricity To Lot Line, Phone Available
Community & neighborhood
Security
- Security features: Carbon Monoxide Detector(s), Smoke Detector(s)
Location
- Region: Hartsel
- Subdivision: Wildwood Recreational Village
HOA & financial
HOA
- Has HOA: Yes
- HOA fee: $225 annually
- Amenities included: Parking, Playground, Pond Seasonal, Security, Storage
- Services included: Maintenance Grounds
- Association name: Wildwood Recreational Village
Other
Other facts
- Listing terms: Cash,Conventional
- Ownership: Corporation/Trust
- Road surface type: Gravel
Price history
| Date | Event | Price |
|---|---|---|
| 6/23/2025 | Sold | $335,000-8.2%$465/sqft |
Source: | ||
| 6/2/2025 | Pending sale | $365,000$507/sqft |
Source: | ||
| 5/13/2025 | Listed for sale | $365,000+4.6%$507/sqft |
Source: | ||
| 12/14/2023 | Listing removed | -- |
Source: | ||
| 10/24/2023 | Pending sale | $349,000$485/sqft |
Source: | ||
Public tax history
| Year | Property taxes | Tax assessment |
|---|---|---|
| 2025 | $1,044 +40.3% | $28,470 +45.5% |
| 2024 | $744 +19.7% | $19,570 +5.4% |
| 2023 | $622 +1.7% | $18,560 +76.8% |
Find assessor info on the county website
Neighborhood: 80449
Nearby schools
GreatSchools rating
- 4/10Edith Teter Elementary SchoolGrades: PK-5Distance: 17.4 mi
- 6/10Silverheels Middle SchoolGrades: 6-8Distance: 17.4 mi
- 4/10South Park High SchoolGrades: 9-12Distance: 17.4 mi
Schools provided by the listing agent
- Elementary: Edith Teter
- Middle: South Park
- High: South Park
- District: Park County RE-2
Source: REcolorado. This data may not be complete. We recommend contacting the local school district to confirm school assignments for this home.
Get pre-qualified for a loan
At Zillow Home Loans, we can pre-qualify you in as little as 5 minutes with no impact to your credit score.An equal housing lender. NMLS #10287.


