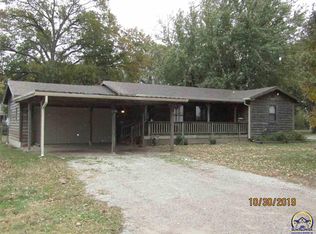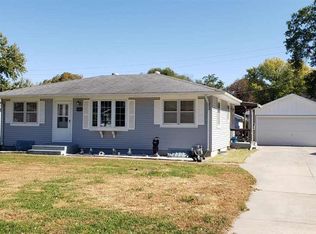Classic 1930's Tudor. Original hardwood floors, doors, & trim throughout. Custom Kitchen & Bathrooms, Dining Room has a window seat & swinging door, large closets w/ built ins & an office w/ french doors. Rec Room w/ wet bar. 20' Roof line storage closet w/ 6 ft standing room. Poured concrete sidewalks, basketball court, and large entertainment deck. 3 Car Garage w/ large attached shed, cherry tree, grapes, lots of perennials and mature trees w/ a fenced backyard. 10mins to Topeka & 25mins to West Lawrence.
This property is off market, which means it's not currently listed for sale or rent on Zillow. This may be different from what's available on other websites or public sources.

