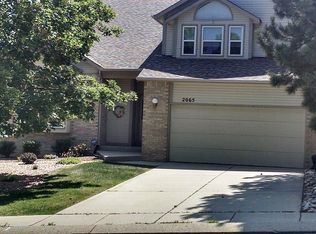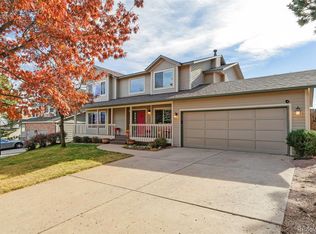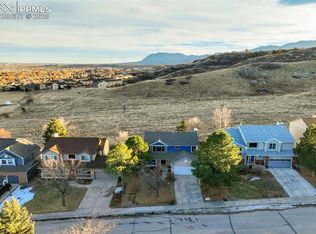What An Opportunity! NOW AVAILABLE... This Beautiful Home on the Springs Westside Backing to Acres and Acres of Gorgeous Open Space! Great curb appeal and what a location! Take in true Colorado Living from the generous front porch or the giant composite deck out back.. You won't find this anywhere else! Step inside to the bright and open floorpan, with soaring vaulted ceilings, beautiful hardwoods and new carpet throughout. Wind through the formal living room with adjacent formal/dining flex room, into the dining nook/office space and spacious kitchen... All complimented by beautiful hardwoods. This opens to the family room featuring a wall of windows to the beautiful park open-space outside. It's the perfect design for entertaining or family time nestled around the gas fireplace. Climb the grand staircase to a birds-eye view of the family room and the nearby loft which easily accommodates a second family area, play area, schooling locale or work from home space! Three bedrooms await.. with a spacious master, featuring a walk-in closet, and a new custom designer bathroom, complete with a spa overhead free-standing shower, custom tub and double vanity. The master bedroom also boasts a bay of windows with breathtaking mountain and city views. There's plenty of room in the huge wide-open finished basement for whatever you can imagine, along with the perfect guest/teenager/mother-in-law suite. Take the basement walkout to a large concrete patio to enjoy the best sunsets in the world! A quick walk to Trailblazer elementary, just minutes to Garden of the Gods,Flying W Ranch, Pikes Peak and all the beauty that the Colorado Springs westside has to offer. Easy access to I-25, Woodmen Road, and the mountains. Check out the attached Virtual and 3-D Tours.. This is a Gem!
This property is off market, which means it's not currently listed for sale or rent on Zillow. This may be different from what's available on other websites or public sources.


