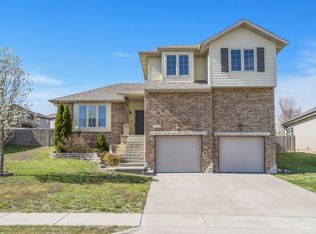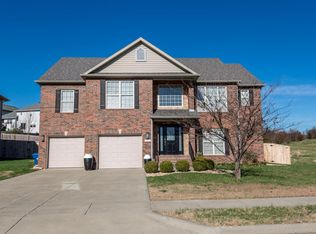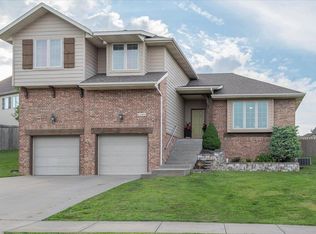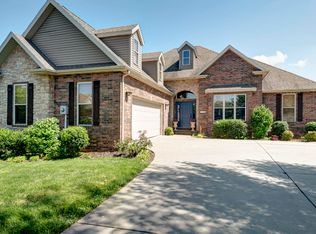Closed
Price Unknown
2115 W Richwood Road, Ozark, MO 65721
5beds
2,471sqft
Single Family Residence
Built in 2014
0.25 Acres Lot
$381,800 Zestimate®
$--/sqft
$2,461 Estimated rent
Home value
$381,800
$347,000 - $420,000
$2,461/mo
Zestimate® history
Loading...
Owner options
Explore your selling options
What's special
This 5 bedroom, 3 full bath home is located in the award winning Ozark School District and features beautiful cabinetry, granite countertops, hardwoods and a neutral color scheme. The split level design offers a spacious and convenient layout - perfect for a growing family with space for a home office.The high ceiling main living room with gas fireplace is open to the dining and kitchen areas with a walk in pantry on the main level. Downstairs offers 2 bedrooms, a full bath, family/media room and additional access to the back yard. Upstairs you'll find the primary suite with a walk-in closet and jetted tub, two additional bedrooms, a full bath with a double vanity and laundry room.The backyard has a full privacy fence and a large covered deck. There's also a patio with a built in bench for additional seating and a fire pit - perfect for entertaining. Updates include a brand new roof with new gutters and downspouts and smart features including a video doorbell and alarm system. The 2 car garage has a storm shelter and access to the crawlspace with vapor barrier for additional storage.Subdivision amenities include an in-ground pool, playground area, clubhouse and basketball court. The Ozark community is known for outdoor recreation activities and amazing local restaurants right on the river. Don't miss this opportunity! Conveniently located just off Hwy 65 & 14 in the desirable Creek Bridge subdivision, just 15 minutes from Springfield. Refrigerator, washer and dryer are not included in sale.
Zillow last checked: 8 hours ago
Listing updated: August 28, 2024 at 06:51pm
Listed by:
Johnny Eakins 417-861-4971,
Sturdy Real Estate
Bought with:
Russell Weatherly, 2020025248
417 Property Connections, LLC
Source: SOMOMLS,MLS#: 60272316
Facts & features
Interior
Bedrooms & bathrooms
- Bedrooms: 5
- Bathrooms: 3
- Full bathrooms: 3
Heating
- Central, Fireplace(s), Forced Air, Natural Gas
Cooling
- Ceiling Fan(s), Central Air
Appliances
- Included: Dishwasher, Disposal, Exhaust Fan, Free-Standing Electric Oven, Gas Water Heater, Microwave
- Laundry: In Basement, Laundry Room, W/D Hookup
Features
- Granite Counters, High Speed Internet, Walk-In Closet(s), Walk-in Shower
- Flooring: Carpet, Hardwood, Laminate, Tile
- Windows: Blinds, Double Pane Windows, Shutters, Tilt-In Windows, Window Treatments
- Basement: Finished,Walk-Out Access,Full
- Attic: Access Only:No Stairs
- Has fireplace: Yes
- Fireplace features: Brick, Gas, Living Room
Interior area
- Total structure area: 2,471
- Total interior livable area: 2,471 sqft
- Finished area above ground: 2,471
- Finished area below ground: 0
Property
Parking
- Total spaces: 2
- Parking features: Driveway, Garage Door Opener, Garage Faces Front
- Attached garage spaces: 2
- Has uncovered spaces: Yes
Accessibility
- Accessibility features: Smart Technology
Features
- Levels: Two
- Stories: 2
- Patio & porch: Covered, Deck, Patio
- Exterior features: Rain Gutters
- Has spa: Yes
- Spa features: Bath
- Fencing: Full,Privacy,Wood
Lot
- Size: 0.25 Acres
- Dimensions: 67.1 x 139.2
- Features: Landscaped
Details
- Additional structures: Storm Shelter
- Parcel number: 110516004010003000
Construction
Type & style
- Home type: SingleFamily
- Architectural style: Split Level
- Property subtype: Single Family Residence
Materials
- Vinyl Siding
- Foundation: Brick/Mortar, Crawl Space, Vapor Barrier
- Roof: Asphalt
Condition
- Year built: 2014
Utilities & green energy
- Sewer: Private Sewer
- Water: Public
Community & neighborhood
Security
- Security features: Security System, Carbon Monoxide Detector(s), Smoke Detector(s)
Location
- Region: Ozark
- Subdivision: Creek Bridge
HOA & financial
HOA
- HOA fee: $350 annually
- Services included: Basketball Court, Play Area, Clubhouse, Common Area Maintenance, Pool
Other
Other facts
- Listing terms: Cash,Conventional,FHA,VA Loan
- Road surface type: Asphalt
Price history
| Date | Event | Price |
|---|---|---|
| 8/14/2024 | Sold | -- |
Source: | ||
| 7/11/2024 | Pending sale | $380,000$154/sqft |
Source: | ||
| 7/3/2024 | Listed for sale | $380,000+66.7%$154/sqft |
Source: | ||
| 4/18/2017 | Listing removed | $228,000$92/sqft |
Source: Keller Williams #60072125 | ||
| 3/13/2017 | Pending sale | $228,000$92/sqft |
Source: Keller Williams - Greater Springfield #60072125 | ||
Public tax history
| Year | Property taxes | Tax assessment |
|---|---|---|
| 2024 | $3,064 +0.1% | $48,960 |
| 2023 | $3,060 +1.8% | $48,960 +2% |
| 2022 | $3,007 | $48,010 |
Find assessor info on the county website
Neighborhood: 65721
Nearby schools
GreatSchools rating
- 9/10Ozark Middle SchoolGrades: 5-6Distance: 1.3 mi
- 6/10Ozark Jr. High SchoolGrades: 8-9Distance: 1.3 mi
- 8/10Ozark High SchoolGrades: 9-12Distance: 1 mi
Schools provided by the listing agent
- Elementary: OZ West
- Middle: Ozark
- High: Ozark
Source: SOMOMLS. This data may not be complete. We recommend contacting the local school district to confirm school assignments for this home.



