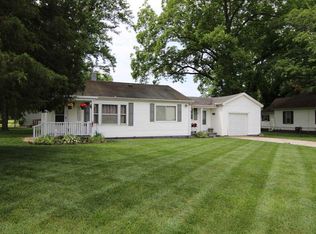Closed
$170,000
2115 W Mackey Ferry Rd, Mount Vernon, IN 47620
3beds
1,592sqft
Single Family Residence
Built in 1920
10 Acres Lot
$153,700 Zestimate®
$--/sqft
$1,249 Estimated rent
Home value
$153,700
$105,000 - $215,000
$1,249/mo
Zestimate® history
Loading...
Owner options
Explore your selling options
What's special
Amazing 10 acres with 3 bedroom, 1 bath fixer upper. Quonset hut with separate Electric Meter, Pole barn, 3 car garage with Electric. Per Seller Septic System and Water Heater replaced late 2023. Come see what a great start this is to your forever dream home in the country. Sale includes 2 separate 5 acre parcels. Seller is working on removing all personal items on property. Being Sold “AS IS” Seller will not make repairs.
Zillow last checked: 8 hours ago
Listing updated: June 20, 2024 at 02:00pm
Listed by:
Barb Osbourne Office:812-425-5414,
FOLZ REALTORS
Bought with:
Barb Osbourne, RB14048471
FOLZ REALTORS
Source: IRMLS,MLS#: 202406941
Facts & features
Interior
Bedrooms & bathrooms
- Bedrooms: 3
- Bathrooms: 1
- Full bathrooms: 1
- Main level bedrooms: 2
Bedroom 1
- Level: Main
Bedroom 2
- Level: Main
Kitchen
- Level: Main
- Area: 121
- Dimensions: 11 x 11
Living room
- Level: Main
- Area: 154
- Dimensions: 14 x 11
Heating
- Heat Pump
Cooling
- Heat Pump
Appliances
- Included: None, Electric Water Heater
Features
- Ceiling Fan(s)
- Windows: Blinds
- Basement: Walk-Out Access,Block
- Has fireplace: No
- Fireplace features: None
Interior area
- Total structure area: 2,409
- Total interior livable area: 1,592 sqft
- Finished area above ground: 1,592
- Finished area below ground: 0
Property
Parking
- Total spaces: 3
- Parking features: Detached
- Garage spaces: 3
Features
- Levels: One
- Stories: 1
Lot
- Size: 10 Acres
- Dimensions: 157 x 1316 x 166 (per parcel)
- Features: Few Trees
Details
- Additional structures: Pole/Post Building
- Parcel number: 651610400008.001017
Construction
Type & style
- Home type: SingleFamily
- Architectural style: Bungalow
- Property subtype: Single Family Residence
Materials
- Aluminum Siding, Shingle Siding
Condition
- New construction: No
- Year built: 1920
Utilities & green energy
- Sewer: Septic Tank
- Water: Well
Community & neighborhood
Location
- Region: Mount Vernon
- Subdivision: None
Other
Other facts
- Listing terms: Cash,Conventional
Price history
| Date | Event | Price |
|---|---|---|
| 6/20/2024 | Sold | $170,000-15% |
Source: | ||
| 5/8/2024 | Pending sale | $200,000 |
Source: | ||
| 3/4/2024 | Listed for sale | $200,000 |
Source: | ||
Public tax history
| Year | Property taxes | Tax assessment |
|---|---|---|
| 2024 | $437 +10.6% | $27,300 +10.5% |
| 2023 | $395 +74.9% | $24,700 +8.3% |
| 2022 | $226 -0.6% | $22,800 +76.7% |
Find assessor info on the county website
Neighborhood: 47620
Nearby schools
GreatSchools rating
- 6/10West Elementary SchoolGrades: K-5Distance: 3.2 mi
- 8/10Mount Vernon Jr High SchoolGrades: 6-8Distance: 4.7 mi
- 7/10Mount Vernon High SchoolGrades: 9-12Distance: 4.4 mi
Schools provided by the listing agent
- Elementary: West
- Middle: Mount Vernon
- High: Mount Vernon
- District: MSD of Mount Vernon
Source: IRMLS. This data may not be complete. We recommend contacting the local school district to confirm school assignments for this home.

Get pre-qualified for a loan
At Zillow Home Loans, we can pre-qualify you in as little as 5 minutes with no impact to your credit score.An equal housing lender. NMLS #10287.
