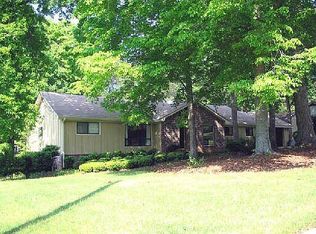Closed
$460,000
2115 Tudor Castle Cir, Decatur, GA 30035
7beds
2,951sqft
Single Family Residence
Built in 1976
0.4 Acres Lot
$441,600 Zestimate®
$156/sqft
$2,884 Estimated rent
Home value
$441,600
$402,000 - $486,000
$2,884/mo
Zestimate® history
Loading...
Owner options
Explore your selling options
What's special
Welcome to this beautifully renovated home, where no detail has been overlooked! The home has been fully updated from top to bottom, with all work permitted by Dekalb County. Step inside to discover an open concept living area plus 5 bedrooms and 3 full bathrooms on the spacious main level. The chef's kitchen features soft-close cabinets and drawers, granite countertops, a tile backsplash and stainless steel appliances. The daylight basement offers 2 large bedrooms, 1 full bathroom, and an additional living space, complete with a wet bar - perfect for guests, in-laws, or entertaining. Outdoors, enjoy a large deck ideal for hosting gatherings, overlooking a fully fenced yard, great for both privacy and play. With a new roof, HVAC system and water heater (all less than 2 years old) this property offers peace of mind for years to come. In addition, this home qualifies for 0% down with NO PMI - ask for details!
Zillow last checked: 8 hours ago
Listing updated: April 03, 2025 at 07:39am
Listed by:
Ellen Cook 7038559062,
Bolst, Inc.
Bought with:
Olaniyi Adewole, 416951
eXp Realty
Source: GAMLS,MLS#: 10397443
Facts & features
Interior
Bedrooms & bathrooms
- Bedrooms: 7
- Bathrooms: 4
- Full bathrooms: 4
- Main level bathrooms: 3
- Main level bedrooms: 5
Kitchen
- Features: Solid Surface Counters
Heating
- Central
Cooling
- Ceiling Fan(s), Central Air
Appliances
- Included: Dishwasher, Disposal, Gas Water Heater, Microwave, Oven/Range (Combo), Refrigerator
- Laundry: In Hall, Other
Features
- Double Vanity, Master On Main Level, Other, Tile Bath, Walk-In Closet(s), Wet Bar
- Flooring: Carpet, Tile, Vinyl
- Windows: Double Pane Windows, Window Treatments
- Basement: Bath Finished,Daylight,Finished,Full,Interior Entry
- Number of fireplaces: 1
- Fireplace features: Living Room, Masonry
- Common walls with other units/homes: No Common Walls
Interior area
- Total structure area: 2,951
- Total interior livable area: 2,951 sqft
- Finished area above ground: 2,951
- Finished area below ground: 0
Property
Parking
- Total spaces: 1
- Parking features: Attached, Garage, Kitchen Level
- Has attached garage: Yes
Features
- Levels: Two
- Stories: 2
- Patio & porch: Deck
- Exterior features: Balcony, Other
- Fencing: Back Yard,Chain Link,Fenced
- Has view: Yes
- View description: City
- Body of water: None
Lot
- Size: 0.40 Acres
- Features: Other
Details
- Parcel number: 15 159 10 004
Construction
Type & style
- Home type: SingleFamily
- Architectural style: Ranch
- Property subtype: Single Family Residence
Materials
- Brick, Wood Siding
- Roof: Composition
Condition
- Resale
- New construction: No
- Year built: 1976
Utilities & green energy
- Sewer: Public Sewer
- Water: Public
- Utilities for property: Cable Available, Electricity Available, High Speed Internet, Natural Gas Available, Phone Available, Sewer Available, Sewer Connected, Water Available
Community & neighborhood
Security
- Security features: Carbon Monoxide Detector(s), Smoke Detector(s)
Community
- Community features: None
Location
- Region: Decatur
- Subdivision: Kings Ridge
HOA & financial
HOA
- Has HOA: No
- Services included: None
Other
Other facts
- Listing agreement: Exclusive Agency
- Listing terms: Cash,Conventional,FHA,Other,VA Loan
Price history
| Date | Event | Price |
|---|---|---|
| 4/2/2025 | Sold | $460,000+2.2%$156/sqft |
Source: | ||
| 2/8/2024 | Sold | $450,000+190.3%$152/sqft |
Source: Public Record Report a problem | ||
| 11/2/2022 | Sold | $155,000+24%$53/sqft |
Source: Public Record Report a problem | ||
| 2/24/2022 | Sold | $125,000+10.6%$42/sqft |
Source: Public Record Report a problem | ||
| 2/16/2011 | Sold | $113,000+151.1%$38/sqft |
Source: Public Record Report a problem | ||
Public tax history
| Year | Property taxes | Tax assessment |
|---|---|---|
| 2025 | $7,903 +6.5% | $170,360 +7% |
| 2024 | $7,420 +138% | $159,200 +156.8% |
| 2023 | $3,118 -35.4% | $62,000 -39.1% |
Find assessor info on the county website
Neighborhood: 30035
Nearby schools
GreatSchools rating
- 4/10Canby Lane Elementary SchoolGrades: PK-5Distance: 1 mi
- 5/10Mary Mcleod Bethune Middle SchoolGrades: 6-8Distance: 0.5 mi
- 3/10Towers High SchoolGrades: 9-12Distance: 2.4 mi
Schools provided by the listing agent
- Elementary: Canby Lane
- Middle: Mary Mcleod Bethune
- High: Towers
Source: GAMLS. This data may not be complete. We recommend contacting the local school district to confirm school assignments for this home.
Get a cash offer in 3 minutes
Find out how much your home could sell for in as little as 3 minutes with a no-obligation cash offer.
Estimated market value$441,600
Get a cash offer in 3 minutes
Find out how much your home could sell for in as little as 3 minutes with a no-obligation cash offer.
Estimated market value
$441,600
