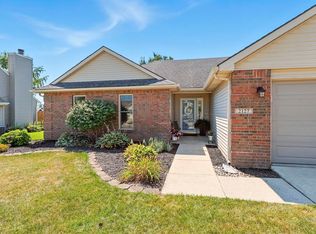Great home with a good size lot with a spacious back yard surrounded by a privacy fence. Very inviting place that has 4 skylights which provides a lot of natural sunlight that really brightens everything up. Most of the flooring is newer with hardwood floors on the main floor. Two separate living areas with a Living Room up front and a Family Room in the back with a Fireplace overlooking the back yard. Nice view from the Loft looking into the Family Room gives that extra needed space for a play or a work area. All appliances remain. Side by side Refrigerator is only a few years old. New High Efficiency Furnace and Central Air is about a year old. Play set in the back yard to remain with the home. Seller is providing a one year home warranty.
This property is off market, which means it's not currently listed for sale or rent on Zillow. This may be different from what's available on other websites or public sources.
