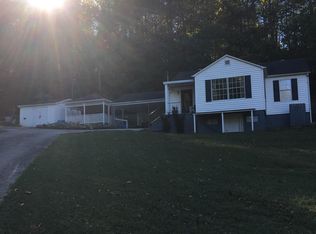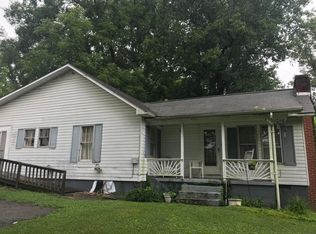Closed
$273,000
2115 Swan Pond Rd, Harriman, TN 37748
3beds
1,261sqft
Single Family Residence, Residential
Built in 1940
1 Acres Lot
$281,800 Zestimate®
$216/sqft
$1,937 Estimated rent
Home value
$281,800
$225,000 - $352,000
$1,937/mo
Zestimate® history
Loading...
Owner options
Explore your selling options
What's special
Fantastic opportunity for a first home or investment property in Harriman. This beautifully updated residence boasts an eat-in kitchen with sliding doors that open to a charming side porch. It includes a laundry/mud room and a spacious living room. There's also a den featuring a fireplace, which can serve as a dining room as well. The master bedroom comes with an en-suite bathroom, along with two guest bedrooms and ample closet space throughout the home. Additionally, it offers central heating and air conditioning, plus a small A-frame for storage or a playhouse.
Situated in a established neighborhood, this home is perfect for those who cherish both comfort and convenience. With an acre of land this is a gardener's delight, offering a blank canvas for your landscaping dreams, or simply a peaceful retreat for enjoying the outdoors. With its proximity to parks, restaurants and shopping, everyday errands become a breeze, while the serene surroundings provide a tranquil escape from the hustle and bustle. This home has been completely updated giving peace of mind for years to come.
This property is more than just a house; it's a place where memories are made, from cozy family gatherings around the fireplace to summer afternoons spent on the porch. Whether you're looking to settle down or seeking a promising investment, this home in Harriman is ready to welcome you with open arms and endless possibilities. Trash pick up offered through Harriman Utility Board.
Zillow last checked: 8 hours ago
Listing updated: February 08, 2026 at 06:32pm
Listing Provided by:
Mark R Hellwig 865-588-3232,
Realty Executives Associates
Bought with:
Shannon Carroll Helton, 305462
Mountain Home Realty
Source: RealTracs MLS as distributed by MLS GRID,MLS#: 3100949
Facts & features
Interior
Bedrooms & bathrooms
- Bedrooms: 3
- Bathrooms: 2
- Full bathrooms: 2
- Main level bedrooms: 3
Dining room
- Features: Formal
- Level: Formal
Kitchen
- Features: Eat-in Kitchen
- Level: Eat-in Kitchen
Other
- Features: Utility Room
- Level: Utility Room
Heating
- Central, Electric
Cooling
- Central Air
Appliances
- Included: Microwave, Range
- Laundry: Washer Hookup, Electric Dryer Hookup
Features
- Flooring: Wood, Vinyl
- Basement: Crawl Space
- Number of fireplaces: 1
Interior area
- Total structure area: 1,261
- Total interior livable area: 1,261 sqft
- Finished area above ground: 1,261
Property
Features
- Levels: One
- Stories: 1
- Patio & porch: Deck
Lot
- Size: 1 Acres
- Dimensions: 49' x 101' x 149' x 274' x 215'
- Features: Other, Rolling Slope
- Topography: Other,Rolling Slope
Details
- Parcel number: 026 07900 000
- Special conditions: Standard
Construction
Type & style
- Home type: SingleFamily
- Architectural style: Traditional
- Property subtype: Single Family Residence, Residential
Materials
- Frame, Vinyl Siding
Condition
- New construction: No
- Year built: 1940
Utilities & green energy
- Sewer: Septic Tank
- Water: Public
- Utilities for property: Electricity Available, Water Available
Community & neighborhood
Location
- Region: Harriman
Price history
| Date | Event | Price |
|---|---|---|
| 6/27/2025 | Sold | $273,000-2.2%$216/sqft |
Source: | ||
| 5/26/2025 | Pending sale | $279,000$221/sqft |
Source: | ||
| 4/17/2025 | Listed for sale | $279,000$221/sqft |
Source: | ||
| 3/30/2025 | Pending sale | $279,000$221/sqft |
Source: | ||
| 2/8/2025 | Listed for sale | $279,000+120.6%$221/sqft |
Source: | ||
Public tax history
| Year | Property taxes | Tax assessment |
|---|---|---|
| 2025 | $674 +37.8% | $31,275 +118.3% |
| 2024 | $489 -0.4% | $14,325 |
| 2023 | $491 | $14,325 |
Find assessor info on the county website
Neighborhood: 37748
Nearby schools
GreatSchools rating
- 7/10Bowers Elementary SchoolGrades: PK-5Distance: 0.9 mi
- 6/10Harriman Middle SchoolGrades: 6-8Distance: 1.1 mi
- 5/10Harriman High SchoolGrades: 9-12Distance: 1.1 mi
Schools provided by the listing agent
- Elementary: Bowers Elementary
- Middle: Harriman Middle School
- High: Harriman High School
Source: RealTracs MLS as distributed by MLS GRID. This data may not be complete. We recommend contacting the local school district to confirm school assignments for this home.
Get pre-qualified for a loan
At Zillow Home Loans, we can pre-qualify you in as little as 5 minutes with no impact to your credit score.An equal housing lender. NMLS #10287.

