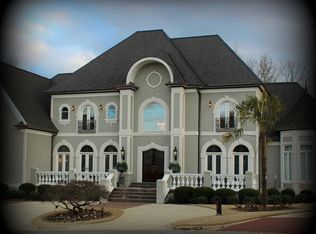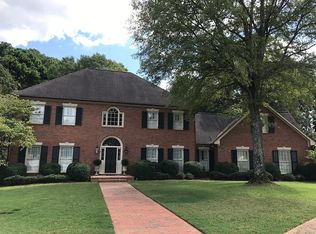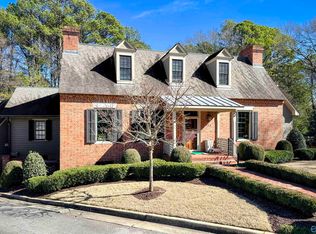This sophisticated and luxurious home is customized throughout. It features large formal areas, study and fabulous Family Room with cathedral ceiling, custom FP, custom built-in that includes a wet bar and wonderful woodwork. Spacious living areas flow to outdoor living spaces and private fenced yard. There are 5 BRs and 4 full baths and 2 half baths. The main level Master Suite has His & Her Baths and private Den. Chef's Kitchen- double ovens, SubZero refrigerator, ice maker, granite plus huge center island. Large Butler's pantry, Laundry and Hobby Rooms. Storm shelter built to Texas Tech specifications. So much more! See attached list & call for more details!
This property is off market, which means it's not currently listed for sale or rent on Zillow. This may be different from what's available on other websites or public sources.


