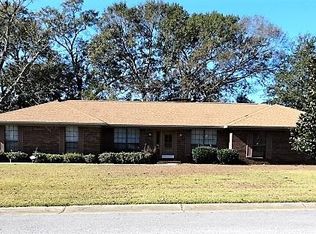Sold for $465,000
Zestimate®
$465,000
2115 Stallion Rd, Cantonment, FL 32533
5beds
3,924sqft
Single Family Residence
Built in 1986
0.43 Acres Lot
$465,000 Zestimate®
$119/sqft
$2,495 Estimated rent
Home value
$465,000
$442,000 - $493,000
$2,495/mo
Zestimate® history
Loading...
Owner options
Explore your selling options
What's special
Welcome home!! New metal roof and Stucco 2025!! Updated finishes inside. 5 bedrooms, 3 full bathrooms, formal dining room plus a 46 X 13 Bonus room in back of home. The luxurious main suite boasts a spacious oversized closet, and private bath. Bathrooms are tiled, floor to ceiling! This modern home sits on .43 acres on a dead end street. The back has 2 outbuildings, one of which could be used a green house, play house, she shed or use your imagination. It is a short drive to Navy Federal Credit Union, Hospitals, Bases and Beaches. Don't let this one get away! It is a must see!
Zillow last checked: 8 hours ago
Listing updated: January 30, 2026 at 05:54pm
Listed by:
Tabitha Thompson 850-377-0835,
MITCHELL RESIDENTIAL
Bought with:
Susan Bastajian
KELLER WILLIAMS REALTY GULF COAST
Source: PAR,MLS#: 672562
Facts & features
Interior
Bedrooms & bathrooms
- Bedrooms: 5
- Bathrooms: 3
- Full bathrooms: 3
Bedroom
- Level: First
- Area: 169.83
- Dimensions: 11.1 x 15.3
Dining room
- Level: First
- Area: 145.32
- Dimensions: 12.11 x 12
Heating
- Central, Fireplace(s)
Cooling
- Central Air, Ceiling Fan(s)
Appliances
- Included: Electric Water Heater, Dishwasher, Refrigerator
- Laundry: W/D Hookups
Features
- Bar, Ceiling Fan(s), High Speed Internet
- Flooring: Carpet
- Has basement: No
- Has fireplace: Yes
Interior area
- Total structure area: 3,924
- Total interior livable area: 3,924 sqft
Property
Parking
- Total spaces: 2
- Parking features: 2 Car Garage
- Garage spaces: 2
Features
- Levels: One
- Stories: 1
- Patio & porch: Patio, Porch
- Pool features: None
- Fencing: Back Yard,Privacy
Lot
- Size: 0.43 Acres
- Features: Central Access, Interior Lot
Details
- Additional structures: Yard Building
- Parcel number: 271n310301000002
- Zoning description: Res Single
Construction
Type & style
- Home type: SingleFamily
- Architectural style: Traditional
- Property subtype: Single Family Residence
Materials
- Frame
- Foundation: Slab
- Roof: Metal
Condition
- Resale
- New construction: No
- Year built: 1986
Utilities & green energy
- Electric: Circuit Breakers, Copper Wiring
- Sewer: Public Sewer
- Water: Public
- Utilities for property: Cable Available
Community & neighborhood
Security
- Security features: Smoke Detector(s)
Location
- Region: Cantonment
- Subdivision: None
HOA & financial
HOA
- Has HOA: No
Other
Other facts
- Price range: $465K - $465K
- Road surface type: Paved
Price history
| Date | Event | Price |
|---|---|---|
| 1/30/2026 | Sold | $465,000-2.1%$119/sqft |
Source: | ||
| 12/20/2025 | Contingent | $475,000$121/sqft |
Source: | ||
| 12/12/2025 | Listed for sale | $475,000$121/sqft |
Source: | ||
| 12/3/2025 | Contingent | $475,000$121/sqft |
Source: | ||
| 11/13/2025 | Price change | $475,000-3%$121/sqft |
Source: | ||
Public tax history
| Year | Property taxes | Tax assessment |
|---|---|---|
| 2024 | $5,963 +2.6% | $451,372 +5.3% |
| 2023 | $5,812 +449% | $428,710 +9.9% |
| 2022 | $1,059 +0.9% | $390,226 +24.7% |
Find assessor info on the county website
Neighborhood: 32533
Nearby schools
GreatSchools rating
- 9/10Pine Meadow Elementary SchoolGrades: PK-5Distance: 2.3 mi
- 5/10Ransom Middle SchoolGrades: 6-8Distance: 2.3 mi
- 5/10J. M. Tate Senior High SchoolGrades: 9-12Distance: 0.5 mi
Schools provided by the listing agent
- Elementary: Pine Meadow
- Middle: RANSOM
- High: Tate
Source: PAR. This data may not be complete. We recommend contacting the local school district to confirm school assignments for this home.
Get pre-qualified for a loan
At Zillow Home Loans, we can pre-qualify you in as little as 5 minutes with no impact to your credit score.An equal housing lender. NMLS #10287.
Sell with ease on Zillow
Get a Zillow Showcase℠ listing at no additional cost and you could sell for —faster.
$465,000
2% more+$9,300
With Zillow Showcase(estimated)$474,300
