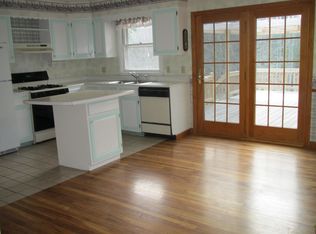Closed
Listed by:
The Malley Group,
KW Vermont Phone:802-488-3499
Bought with: CENTURY 21 North East
$420,000
2115 Sheldon Road, Swanton, VT 05478
3beds
2,372sqft
Ranch
Built in 1971
6.2 Acres Lot
$500,700 Zestimate®
$177/sqft
$2,907 Estimated rent
Home value
$500,700
$476,000 - $531,000
$2,907/mo
Zestimate® history
Loading...
Owner options
Explore your selling options
What's special
Make yourself at home in this lovely 3-bedroom home on 6.2 acres! Just inside is a cozy living room with a brick feature wall and a large picture window that fills the space with light. The kitchen has plenty of space for you to work and cabinet space on each wall. The formal dining room connects directly to the kitchen for ease of use and entertaining. It also has a slider to the spacious 3-season sunroom with unique wood paneling and beams where you can relax with family and friends while enjoying views of the changing seasons. Also on the main level are 3 bedrooms, a full bathroom and a laundry room, providing the convenience of single-level living. The lower level of this home has additional finished living space with a huge open room just waiting for you to add your own customizations. There’s also a wet bar and ¾ bathroom offering you the possibility for a great entertaining experience. Outside, take advantage of your expansive lot with a fire pit, barn, pond, custom stonewall and landscaping, open grazing space and wooded trails. There is a state approved wastewater permit for a 6-bedroom duplex for a future owners investment or possible subdivided lot, giving you so many possibilities for extra income. Great location near the Missisquoi Valley Rail Trail Access, less than 15 minutes to schools, and less than 8 minutes to shopping, dining and I-89!
Zillow last checked: 8 hours ago
Listing updated: November 02, 2023 at 06:37am
Listed by:
The Malley Group,
KW Vermont Phone:802-488-3499
Bought with:
Scott Gates
CENTURY 21 North East
Source: PrimeMLS,MLS#: 4958109
Facts & features
Interior
Bedrooms & bathrooms
- Bedrooms: 3
- Bathrooms: 2
- Full bathrooms: 1
- 3/4 bathrooms: 1
Heating
- Oil, Baseboard, Zoned, Wood/Oil Combo Furnace
Cooling
- None
Appliances
- Included: Dishwasher, Dryer, Refrigerator, Electric Stove, Electric Water Heater, Oil Water Heater
- Laundry: 1st Floor Laundry
Features
- Ceiling Fan(s), Dining Area
- Flooring: Carpet, Hardwood, Laminate, Tile
- Basement: Concrete Floor,Partially Finished,Interior Stairs,Interior Entry
Interior area
- Total structure area: 3,192
- Total interior livable area: 2,372 sqft
- Finished area above ground: 1,456
- Finished area below ground: 916
Property
Parking
- Total spaces: 2
- Parking features: Paved, Auto Open, Driveway, Attached
- Garage spaces: 2
- Has uncovered spaces: Yes
Accessibility
- Accessibility features: 1st Floor Bedroom, 1st Floor Full Bathroom, Bathroom w/Tub, One-Level Home
Features
- Levels: One
- Stories: 1
- Patio & porch: Enclosed Porch
Lot
- Size: 6.20 Acres
- Features: Country Setting, Field/Pasture, Landscaped, Wooded
Details
- Additional structures: Barn(s)
- Parcel number: 63920112373
- Zoning description: Res
Construction
Type & style
- Home type: SingleFamily
- Architectural style: Ranch
- Property subtype: Ranch
Materials
- Wood Frame, Vinyl Siding
- Foundation: Concrete
- Roof: Metal
Condition
- New construction: No
- Year built: 1971
Utilities & green energy
- Electric: Circuit Breakers
- Sewer: Septic Tank
Community & neighborhood
Security
- Security features: Smoke Detector(s)
Location
- Region: Saint Albans
Other
Other facts
- Road surface type: Paved
Price history
| Date | Event | Price |
|---|---|---|
| 8/25/2023 | Sold | $420,000+1.2%$177/sqft |
Source: | ||
| 6/21/2023 | Listed for sale | $415,000+6.1%$175/sqft |
Source: | ||
| 1/6/2023 | Sold | $391,000-5.1%$165/sqft |
Source: | ||
| 11/4/2022 | Price change | $412,000-6.2%$174/sqft |
Source: | ||
| 10/26/2022 | Price change | $439,000-4.5%$185/sqft |
Source: | ||
Public tax history
| Year | Property taxes | Tax assessment |
|---|---|---|
| 2024 | -- | $291,400 +0.3% |
| 2023 | -- | $290,600 +13.6% |
| 2022 | -- | $255,800 |
Find assessor info on the county website
Neighborhood: 05478
Nearby schools
GreatSchools rating
- 4/10Sheldon Elementary SchoolGrades: PK-8Distance: 4.1 mi
- 5/10Bellows Free Academy Uhsd #48Grades: 9-12Distance: 4.5 mi
Schools provided by the listing agent
- Elementary: Swanton School
- Middle: Missisquoi Valley Union Jshs
- High: Missisquoi Valley UHSD #7
- District: Missisquoi Valley UHSD 7
Source: PrimeMLS. This data may not be complete. We recommend contacting the local school district to confirm school assignments for this home.
Get pre-qualified for a loan
At Zillow Home Loans, we can pre-qualify you in as little as 5 minutes with no impact to your credit score.An equal housing lender. NMLS #10287.
