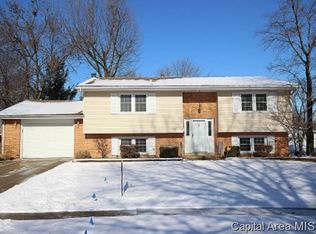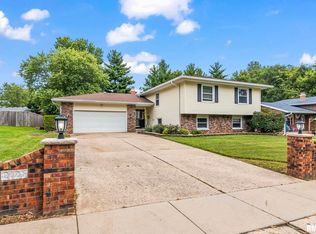This move in ready & spacious charmer is sitting on a large lot in a desirable North end subdivision! You'll love the 1st impression given by the darling covered front porch & partial brick front accent. Inside you'll be greeted by a practical layout boasting family, living & rec rooms plus 4 generous bedrooms & 2 full baths. The large main floor kitchen & living room boast newer flooring & natural light. An updated kitchen offers trendy white cabinetry, newer countertops & newer stainless steel appliances alongside a large eat in space with access to the back patio area. Downstairs you'll enjoy plenty of space for entertaining in either the rec or family rooms, storage & laundry plus a full bathroom & 4th BR. You'll love the big backyard with 2 car detached garage & additional shed for lawn equipment or extra storage! There's a lot to love about this Indian Hills tri level home; plenty of space, updates & possibilities await the next owners!
This property is off market, which means it's not currently listed for sale or rent on Zillow. This may be different from what's available on other websites or public sources.

