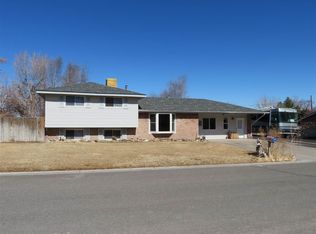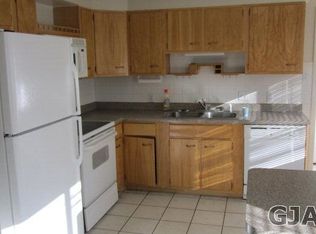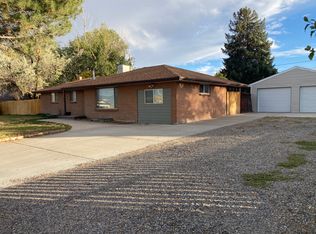MLS 617910: Enjoy the beauty of Western Colorado with an unobstructed view of the Bookcliff Mountains, evening city lights, views of the Grand Mesa, Colorado National Monument, and the Colorado River. Oak hardwood floors trimmed in natural stone, travertine entry, ceramic tile and tumbled stone in laundry and activity area and bathrooms, new carpet in bedrooms. New oil rubbed bronze lighting. Main level includes dining room with wood burning stove, kitchen, large family room with patio access, oak crown molding, tumbled stone baseboards, and half bath. Master suite opens onto concrete patio and has large adjoining bath with jetted soaking tub, double vanity, and over sized shower. Vinyl windows throughout with an abundance of natural light. Two car garage with storage cabinets, 8x10 shed, new concrete driveway, flagstone pathways. Newly painted wood and brick construction. Fresh fruit trees include peach, 3 varieties of cherries, 2 varieties of apples, and at least 4 varieties of grapes.
This property is off market, which means it's not currently listed for sale or rent on Zillow. This may be different from what's available on other websites or public sources.



