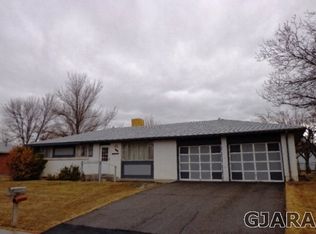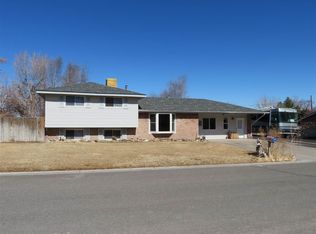Sold for $415,000
$415,000
2115 Saguaro Rd, Grand Junction, CO 81507
3beds
2baths
1,700sqft
Single Family Residence
Built in 1971
0.28 Acres Lot
$419,200 Zestimate®
$244/sqft
$2,309 Estimated rent
Home value
$419,200
$394,000 - $449,000
$2,309/mo
Zestimate® history
Loading...
Owner options
Explore your selling options
What's special
Located in the highly desirable Redlands area, this spacious 3-bedroom home with a bonus room offers the perfect blend of comfort, flexibility, and potential—all with no HOA! Step inside to discover two separate living areas, brand new carpet, fresh interior paint, and a newer swamp cooler to keep you cool during the summer months. The functional layout includes a versatile bonus room—ideal for a home office, 4th bedroom, or your favorite hobby setup. Outside, the large irrigated lot offers endless possibilities: garden to your heart's content, entertain outdoors, or take advantage of the ample space for RV, trailer, or toy parking—an uncommon find in this area. All of this is just minutes from the Colorado National Monument, downtown Grand Junction, schools, and outdoor recreation. This Redlands gem is move-in ready with room to make it your own. Bonus: Preferred lender is offering up to 1% in lender credit for qualified buyers—use it toward closing costs or a rate buy-down!
Zillow last checked: 8 hours ago
Listing updated: August 20, 2025 at 02:18pm
Listed by:
SHELBY CANNON 970-433-2562,
EXP REALTY, LLC
Bought with:
KRISTY MARTIN
KELLER WILLIAMS COLORADO WEST REALTY
Source: GJARA,MLS#: 20251581
Facts & features
Interior
Bedrooms & bathrooms
- Bedrooms: 3
- Bathrooms: 2
Primary bedroom
- Level: Main
- Dimensions: 11.9x10.7
Bedroom 2
- Level: Main
- Dimensions: 10.8x11.6
Bedroom 3
- Level: Basement
- Dimensions: 10.7x10.2
Dining room
- Dimensions: N/A
Family room
- Level: Main
- Dimensions: 14.9x13
Kitchen
- Level: Main
- Dimensions: 11.9x14.5
Laundry
- Level: Basement
- Dimensions: N/A
Living room
- Level: Basement
- Dimensions: 14.5x11.11
Other
- Level: Basement
- Dimensions: 11.10x11.10
Heating
- Baseboard
Cooling
- Evaporative Cooling
Appliances
- Included: Dryer, Dishwasher, Electric Oven, Electric Range, Disposal, Microwave, Refrigerator, Washer
- Laundry: Other
Features
- Ceiling Fan(s), Main Level Primary, Window Treatments
- Flooring: Carpet
- Windows: Window Coverings
- Basement: Finished
- Has fireplace: Yes
- Fireplace features: Family Room
Interior area
- Total structure area: 1,700
- Total interior livable area: 1,700 sqft
Property
Parking
- Total spaces: 1
- Parking features: Attached, Garage, Garage Door Opener, RV Access/Parking
- Attached garage spaces: 1
Accessibility
- Accessibility features: None
Features
- Levels: Two
- Stories: 2
- Patio & porch: Deck, Open
- Exterior features: Sprinkler/Irrigation
- Fencing: Partial
Lot
- Size: 0.28 Acres
- Dimensions: 100 x 120
- Features: Landscaped
Details
- Parcel number: 294714307016
- Zoning description: SFR & Townhouse
Construction
Type & style
- Home type: SingleFamily
- Architectural style: Bi-Level
- Property subtype: Single Family Residence
Materials
- Wood Siding, Wood Frame
- Roof: Asphalt,Composition
Condition
- Year built: 1971
Utilities & green energy
- Sewer: Connected
- Water: Public
Community & neighborhood
Location
- Region: Grand Junction
- Subdivision: Panorama
HOA & financial
HOA
- Has HOA: No
- Services included: None
Price history
| Date | Event | Price |
|---|---|---|
| 8/20/2025 | Sold | $415,000$244/sqft |
Source: GJARA #20251581 Report a problem | ||
| 7/28/2025 | Pending sale | $415,000$244/sqft |
Source: GJARA #20251581 Report a problem | ||
| 7/26/2025 | Listed for sale | $415,000$244/sqft |
Source: GJARA #20251581 Report a problem | ||
| 7/2/2025 | Pending sale | $415,000$244/sqft |
Source: GJARA #20251581 Report a problem | ||
| 6/26/2025 | Listed for sale | $415,000$244/sqft |
Source: GJARA #20251581 Report a problem | ||
Public tax history
| Year | Property taxes | Tax assessment |
|---|---|---|
| 2025 | $1,697 -1.8% | $23,970 +4.5% |
| 2024 | $1,729 +22.2% | $22,930 -3.6% |
| 2023 | $1,415 -3.2% | $23,780 +52.9% |
Find assessor info on the county website
Neighborhood: 81507
Nearby schools
GreatSchools rating
- 8/10Wingate Elementary SchoolGrades: PK-5Distance: 2.7 mi
- 7/10Redlands Middle SchoolGrades: 6-8Distance: 1 mi
- 7/10Fruita Monument High SchoolGrades: 10-12Distance: 4.8 mi
Schools provided by the listing agent
- Elementary: Broadway
- Middle: Redlands
- High: Grand Junction
Source: GJARA. This data may not be complete. We recommend contacting the local school district to confirm school assignments for this home.

Get pre-qualified for a loan
At Zillow Home Loans, we can pre-qualify you in as little as 5 minutes with no impact to your credit score.An equal housing lender. NMLS #10287.

